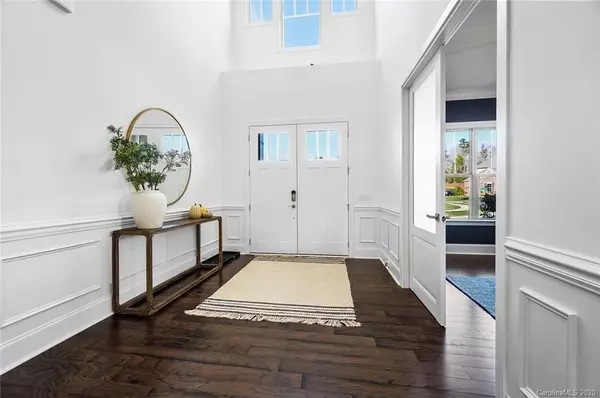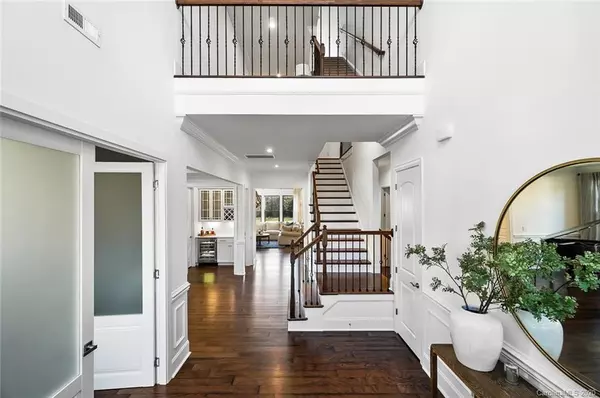$900,000
$850,000
5.9%For more information regarding the value of a property, please contact us for a free consultation.
5 Beds
6 Baths
5,337 SqFt
SOLD DATE : 01/13/2021
Key Details
Sold Price $900,000
Property Type Single Family Home
Sub Type Single Family Residence
Listing Status Sold
Purchase Type For Sale
Square Footage 5,337 sqft
Price per Sqft $168
Subdivision Weddington Preserve
MLS Listing ID 3682106
Sold Date 01/13/21
Bedrooms 5
Full Baths 4
Half Baths 2
HOA Fees $155/mo
HOA Y/N 1
Year Built 2020
Lot Size 0.390 Acres
Acres 0.39
Lot Dimensions 41x41 x 150 x152 x 150
Property Description
IMMACULATE 2020 built home in sought after Weddington Preserve! Loaded w/custom upgrades & gently placed on one of the most private settings in the community sits this incredible find! Stunning main level boasts the ideal open concept w/gorgeous Kitchen featuring Quartz counters, soft close cabinets/drawers, under-cabinet lighting, pot filler, 6 burner gas range, walk in Pantry and separate Butlery! Additional pocket Office off Kitchen & Drop Zone! Great Room w/corner gas fireplace & coffered ceiling. 1st floor Guest Bedroom, Study & formal Dining Rm. Spacious Master Suite w/large walk-in, private sitting/exercice room & impressive master bath w/Giant custom shower. Two Bonus areas. NEW upgraded Lighting, extensive wide plank engineered hardwoods, custom trim, tons of storage space. Sonos speaker system, built in WiFi boosters. Covered porch w/double 8' front doors. Full irrigation system. Ideal lot for a pool. SOUGHT AFTER WEDDINGTON SCHOOLS! TURN KEY READY! EXPECTING MULTIPLE OFFERS!
Location
State NC
County Union
Interior
Interior Features Breakfast Bar, Cable Available, Drop Zone, Garden Tub, Kitchen Island, Open Floorplan, Pantry, Tray Ceiling, Vaulted Ceiling, Walk-In Closet(s), Walk-In Pantry
Heating Central, Gas Hot Air Furnace, Multizone A/C, Zoned, Natural Gas
Flooring Tile, Wood
Fireplaces Type Vented, Great Room, Gas
Fireplace true
Appliance Bar Fridge, Cable Prewire, Ceiling Fan(s), CO Detector, Convection Oven, Gas Cooktop, Dishwasher, Disposal, ENERGY STAR Qualified Dishwasher, Plumbed For Ice Maker, Microwave, Natural Gas, Network Ready, Self Cleaning Oven, Surround Sound, Wall Oven, Wine Refrigerator
Exterior
Exterior Feature In-Ground Irrigation, Underground Power Lines, Wired Internet Available
Community Features Sidewalks, Street Lights
Roof Type Shingle
Parking Type Attached Garage, Garage - 3 Car, Garage Door Opener, Keypad Entry, Side Load Garage
Building
Lot Description Green Area, Level, Private
Building Description Brick,Fiber Cement,Stone Veneer, 2.5 Story
Foundation Slab
Builder Name Pulte
Sewer Public Sewer
Water Public
Structure Type Brick,Fiber Cement,Stone Veneer
New Construction false
Schools
Elementary Schools Rea View
Middle Schools Weddington
High Schools Weddington
Others
HOA Name Kuester
Special Listing Condition None
Read Less Info
Want to know what your home might be worth? Contact us for a FREE valuation!

Our team is ready to help you sell your home for the highest possible price ASAP
© 2024 Listings courtesy of Canopy MLS as distributed by MLS GRID. All Rights Reserved.
Bought with Yogi Kashyap • Giving Tree Realty

"Molly's job is to find and attract mastery-based agents to the office, protect the culture, and make sure everyone is happy! "






