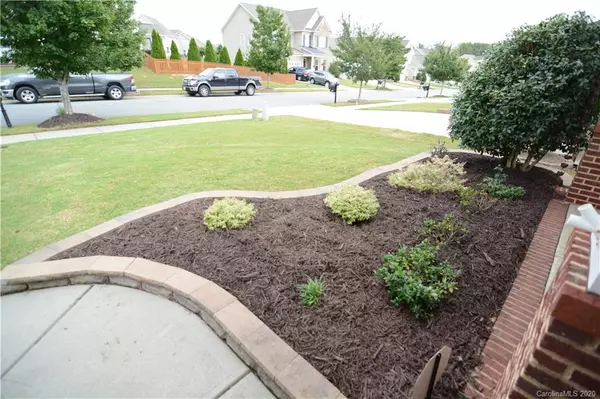$359,900
$359,900
For more information regarding the value of a property, please contact us for a free consultation.
4 Beds
3 Baths
2,342 SqFt
SOLD DATE : 12/18/2020
Key Details
Sold Price $359,900
Property Type Single Family Home
Sub Type Single Family Residence
Listing Status Sold
Purchase Type For Sale
Square Footage 2,342 sqft
Price per Sqft $153
Subdivision Skybrook North Villages
MLS Listing ID 3663298
Sold Date 12/18/20
Bedrooms 4
Full Baths 3
HOA Fees $25/ann
HOA Y/N 1
Year Built 2009
Lot Size 7,405 Sqft
Acres 0.17
Lot Dimensions 51 x 137 x 50 x 139
Property Description
Simply the best floor plan for ease of living and entertaining, and NO WASTED SPACE! Highly sought after community with top-rated schooling. Immaculately maintained with master and guest suite w/ 2 full baths on the main level. Open plan with vaulted ceilings, Laundry on the main floor with access to the two-car garage. Upstairs offers two oversized bedrooms with a sitting room. The back yard is an entertainers paradise, with a firepit, pool, paver patio, and retractable awning. This home is a once in a lifetime opportunity!
Location
State NC
County Cabarrus
Interior
Interior Features Cable Available, Kitchen Island, Open Floorplan, Pantry
Heating Central, Gas Hot Air Furnace
Flooring Carpet, Wood
Fireplaces Type Family Room, Gas Log
Fireplace true
Appliance Cable Prewire, Ceiling Fan(s), CO Detector, Dishwasher, Disposal, Electric Dryer Hookup, Exhaust Fan, Exhaust Hood, Gas Oven, Gas Range, Plumbed For Ice Maker, Microwave, Refrigerator, Security System, Self Cleaning Oven
Exterior
Exterior Feature Fire Pit, In Ground Pool
Community Features Outdoor Pool, Playground
Roof Type Shingle,Metal
Parking Type Garage - 2 Car
Building
Building Description Brick Partial,Vinyl Siding, 1.5 Story
Foundation Slab
Sewer Public Sewer
Water Public
Structure Type Brick Partial,Vinyl Siding
New Construction false
Schools
Elementary Schools Unspecified
Middle Schools Unspecified
High Schools Unspecified
Others
HOA Name Key Community Management
Acceptable Financing Cash, Conventional
Listing Terms Cash, Conventional
Special Listing Condition None
Read Less Info
Want to know what your home might be worth? Contact us for a FREE valuation!

Our team is ready to help you sell your home for the highest possible price ASAP
© 2024 Listings courtesy of Canopy MLS as distributed by MLS GRID. All Rights Reserved.
Bought with Renee Keller • Keller Williams Huntersville

"Molly's job is to find and attract mastery-based agents to the office, protect the culture, and make sure everyone is happy! "






