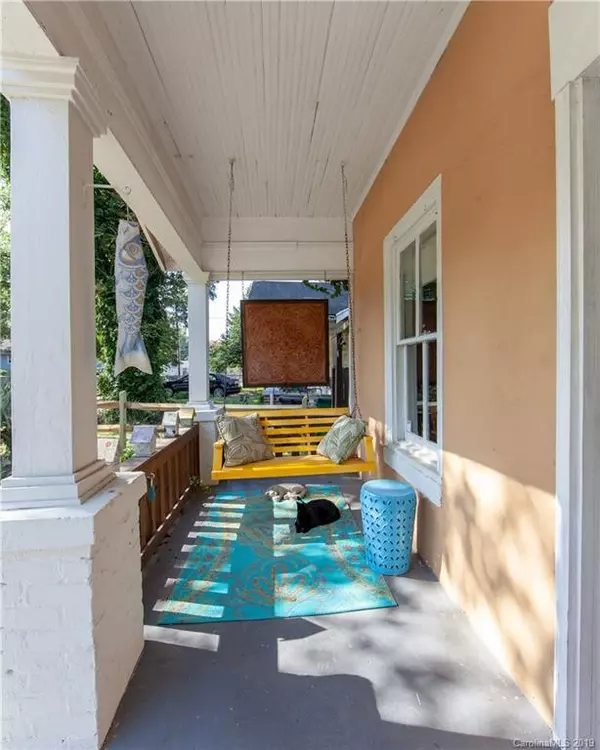$360,000
$349,000
3.2%For more information regarding the value of a property, please contact us for a free consultation.
3 Beds
2 Baths
1,416 SqFt
SOLD DATE : 09/27/2019
Key Details
Sold Price $360,000
Property Type Single Family Home
Sub Type Single Family Residence
Listing Status Sold
Purchase Type For Sale
Square Footage 1,416 sqft
Price per Sqft $254
Subdivision Villa Heights
MLS Listing ID 3547751
Sold Date 09/27/19
Style Arts and Crafts
Bedrooms 3
Full Baths 2
Year Built 1905
Lot Size 7,623 Sqft
Acres 0.175
Lot Dimensions 50x150
Property Description
One of the most adorable Bungalows in Villa Heights built in1905. Owner has been a resident since it was renovated in 2006. Owner has made additional updates like a new HVAC system 5 yrs ago and genuinely loved and cared for this home. The welcoming, large front porch is so cute and special, it has its own Instagram following. The spectacular, exposed-brick double fireplace in the center of the home between the living and dining room is real show stopper. Master has a private bath and barn door closet. Owner uses first bedroom as office. Second bedroom and bath is private enough that owner has hosted short-term rental guests successfully in the past. Great yard with cute storage shed and plenty of room for a garage. Sunny den with pass-through to the kitchen creates second seating/living area. So much living space and privacy for an open plan under 2000sq ft. Front landscape professionally designed. Close to rail, new restaurants and services, and Center City. Must see.
Location
State NC
County Mecklenburg
Interior
Interior Features Window Treatments
Heating Central, Natural Gas
Flooring Carpet, Tile, Wood
Fireplaces Type Living Room, Other
Fireplace true
Appliance Cable Prewire, Ceiling Fan(s), CO Detector, Electric Cooktop, Dishwasher, Disposal, Dryer, Microwave, Natural Gas, Network Ready, ENERGY STAR Qualified Refrigerator, Security System, Self Cleaning Oven, Washer
Exterior
Exterior Feature Fence, Fire Pit
Community Features Outdoor Pool, Playground, Recreation Area, Sidewalks
Roof Type Shingle
Parking Type Driveway, On Street, Parking Space, Parking Space - 2
Building
Building Description Stucco,Wood Siding, 1 Story
Foundation Crawl Space
Sewer Public Sewer
Water Public
Architectural Style Arts and Crafts
Structure Type Stucco,Wood Siding
New Construction false
Schools
Elementary Schools Villa Heights
Middle Schools Eastway
High Schools Garinger
Others
Acceptable Financing Cash, Conventional, VA Loan
Listing Terms Cash, Conventional, VA Loan
Special Listing Condition None
Read Less Info
Want to know what your home might be worth? Contact us for a FREE valuation!

Our team is ready to help you sell your home for the highest possible price ASAP
© 2024 Listings courtesy of Canopy MLS as distributed by MLS GRID. All Rights Reserved.
Bought with Tracy Gregg • 5 Points Realty

"Molly's job is to find and attract mastery-based agents to the office, protect the culture, and make sure everyone is happy! "






