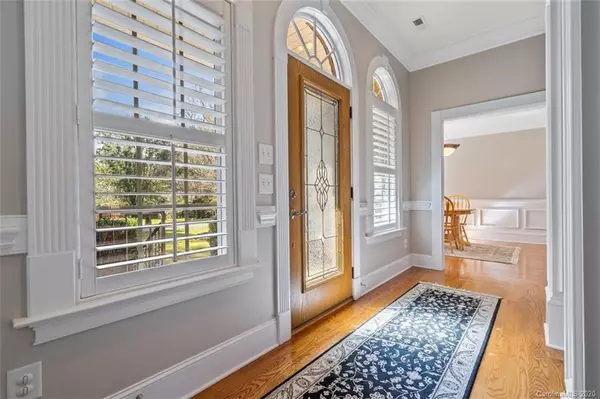$465,000
$465,000
For more information regarding the value of a property, please contact us for a free consultation.
3 Beds
3 Baths
2,608 SqFt
SOLD DATE : 12/09/2020
Key Details
Sold Price $465,000
Property Type Single Family Home
Sub Type Single Family Residence
Listing Status Sold
Purchase Type For Sale
Square Footage 2,608 sqft
Price per Sqft $178
Subdivision Brantley Oaks
MLS Listing ID 3673299
Sold Date 12/09/20
Style Transitional
Bedrooms 3
Full Baths 2
Half Baths 1
HOA Fees $32/ann
HOA Y/N 1
Year Built 2004
Lot Size 1.270 Acres
Acres 1.27
Property Description
Beautiful custom brick home in Brantley Oaks, split bedroom plan, w/ bonus above garage. Stunning entry, new glass accent door and storm door. Great room is flooded with light, gas fireplace, surround sound. Sunroom w/ views of the patio and pool area. Kitchen has recently been updated w/ new granite counter tops, new sink/disposal, electric cooktop, wall oven. Master bedroom features trey ceiling, plantation shutter and views of the pool. Master suite features tiled master shower, a garden tub, dual sinks, with a perfect master closet. 2 Secondary bedrooms on the main that share a bathroom. Up the wood stairs, there is a bonus space for an office/TV room. Home is surrounded by nature, 1.27 acre lot, large patio area, salt water pool, flag stone patio, and privacy fence! House has all hardwoods, except bathrooms/laundry room have tile, most of the home has plantation shutters. New Trane HVAC in '13, Leaf Guards on gutters, new water heater '18
Location
State NC
County Union
Interior
Interior Features Attic Stairs Pulldown, Garden Tub, Tray Ceiling
Heating Central, Heat Pump, Heat Pump
Fireplaces Type Gas Log, Vented, Great Room, Propane
Fireplace true
Appliance Bar Fridge, Ceiling Fan(s), CO Detector, Electric Cooktop, Dishwasher, Disposal, Double Oven, Electric Dryer Hookup, Exhaust Fan, Plumbed For Ice Maker, Wall Oven, Wine Refrigerator
Exterior
Exterior Feature Fence, In Ground Pool
Waterfront Description None
Roof Type Shingle
Parking Type Attached Garage, Garage - 2 Car, Garage Door Opener
Building
Lot Description Cul-De-Sac, Wooded, Wooded
Building Description Brick,Vinyl Siding, 1 Story/F.R.O.G.
Foundation Crawl Space
Sewer Septic Installed
Water Well
Architectural Style Transitional
Structure Type Brick,Vinyl Siding
New Construction false
Schools
Elementary Schools Western Union
Middle Schools Parkwood
High Schools Parkwood
Others
HOA Name Red Rock Management
Acceptable Financing Conventional, FHA
Listing Terms Conventional, FHA
Special Listing Condition None
Read Less Info
Want to know what your home might be worth? Contact us for a FREE valuation!

Our team is ready to help you sell your home for the highest possible price ASAP
© 2024 Listings courtesy of Canopy MLS as distributed by MLS GRID. All Rights Reserved.
Bought with Sudie Throneburg • Coldwell Banker Realty

"Molly's job is to find and attract mastery-based agents to the office, protect the culture, and make sure everyone is happy! "






