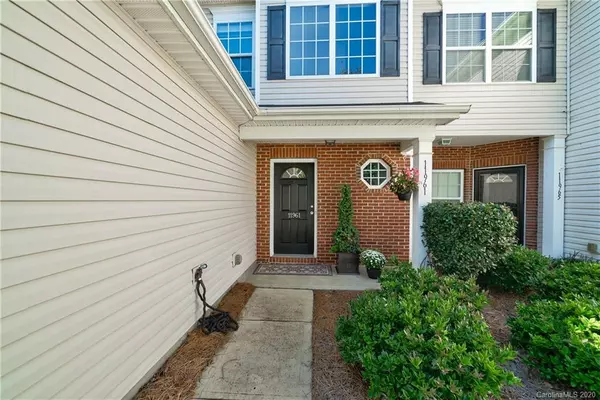$217,500
$217,500
For more information regarding the value of a property, please contact us for a free consultation.
2 Beds
3 Baths
1,458 SqFt
SOLD DATE : 12/01/2020
Key Details
Sold Price $217,500
Property Type Townhouse
Sub Type Townhouse
Listing Status Sold
Purchase Type For Sale
Square Footage 1,458 sqft
Price per Sqft $149
Subdivision Carolina Crossing
MLS Listing ID 3666686
Sold Date 12/01/20
Style Transitional
Bedrooms 2
Full Baths 2
Half Baths 1
HOA Fees $205/mo
HOA Y/N 1
Year Built 2006
Lot Size 1,306 Sqft
Acres 0.03
Lot Dimensions 67X22
Property Description
Welcome Home, to Carolina Crossing...where Maintenance-Free living meets Location, Location, Location!! Enhanced and Ready for you to Move Right. New Light Oak Wideplank Handscraped Hardwood on the First Floor. Newer stainless steel appliances. Refrigerator Included. Two Story townhome boasts an Open Floor Plan, 1st floor features Entry Hall/Foyer, ½ Bath, Family Room w/ Gas FP, Drop-Zone & 1 Car Garage, Kitchen, Dining Room w/ Sliding Glass Door leading to Spacious Patio overlooking abundance of trees and nature…a KEY highlight!!! The 2nd Floor features, 2 Bedrooms both with En-Suite Baths and Walk-In Closets, Hall Linen Closet and Laundry. Free flow of the interior…leading to peace and nature on the exterior!!! Conveniences galore & close to shopping and restaurants, Carolina Mall, Ballantyne, SC Border, I-485, I-77, & the Lynx Light Rail...AND only 12 miles from Uptown. Monthly HOA includes water, sewer, garbage, all exterior maintenance, landscaping and community pool and hot tub.
Location
State NC
County Mecklenburg
Building/Complex Name Carolina Crossing
Interior
Interior Features Attic Stairs Pulldown, Cable Available, Garden Tub, Open Floorplan, Pantry, Split Bedroom, Vaulted Ceiling, Walk-In Closet(s)
Heating Central, Gas Hot Air Furnace, Natural Gas
Flooring Carpet, Tile, Wood
Fireplaces Type Family Room, Gas Log
Fireplace true
Appliance Cable Prewire, Ceiling Fan(s), Electric Cooktop, Dishwasher, Disposal, Electric Oven, Electric Range, Exhaust Fan, Plumbed For Ice Maker, Microwave, Self Cleaning Oven
Exterior
Exterior Feature Lawn Maintenance, Storage
Community Features Hot Tub, Outdoor Pool, Street Lights, Walking Trails
Roof Type Composition
Parking Type Attached Garage, Garage - 1 Car, Parking Space - 2
Building
Lot Description Cleared, Level, Views
Building Description Brick Partial,Vinyl Siding, 2 Story
Foundation Slab
Sewer Public Sewer
Water Public
Architectural Style Transitional
Structure Type Brick Partial,Vinyl Siding
New Construction false
Schools
Elementary Schools Pineville
Middle Schools Quail Hollow
High Schools South Mecklenburg
Others
HOA Name AMG
Acceptable Financing Cash, Conventional, FHA, VA Loan
Listing Terms Cash, Conventional, FHA, VA Loan
Special Listing Condition None
Read Less Info
Want to know what your home might be worth? Contact us for a FREE valuation!

Our team is ready to help you sell your home for the highest possible price ASAP
© 2024 Listings courtesy of Canopy MLS as distributed by MLS GRID. All Rights Reserved.
Bought with Brian Steiger • Keller Williams Premier

"Molly's job is to find and attract mastery-based agents to the office, protect the culture, and make sure everyone is happy! "






