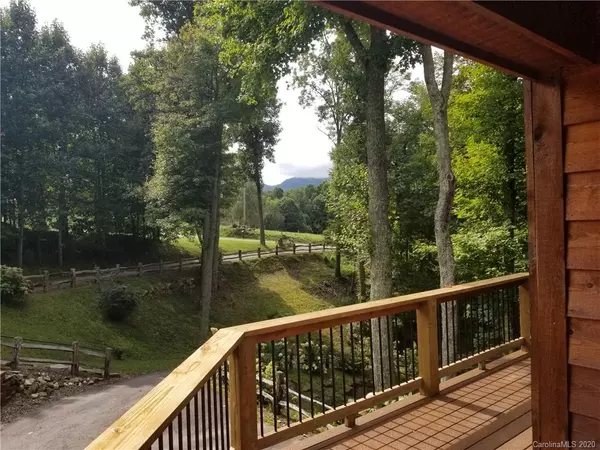$529,000
$549,000
3.6%For more information regarding the value of a property, please contact us for a free consultation.
3 Beds
4 Baths
3,173 SqFt
SOLD DATE : 02/05/2021
Key Details
Sold Price $529,000
Property Type Single Family Home
Sub Type Single Family Residence
Listing Status Sold
Purchase Type For Sale
Square Footage 3,173 sqft
Price per Sqft $166
Subdivision Chestnut Hill Estates
MLS Listing ID 3665347
Sold Date 02/05/21
Style Rustic
Bedrooms 3
Full Baths 3
Half Baths 1
HOA Fees $25/ann
HOA Y/N 1
Year Built 2006
Lot Size 1.290 Acres
Acres 1.29
Lot Dimensions Per Deed
Property Description
This meticulously maintained and comfortable home on 3 levels offers an open floor plan, mountain views, and a great neighborhood situated just 3 miles from downtown Burnsville. This house was renovated just a few years ago and the quality and thoughtful details are obvious. The main level has hickory wood floors. The kitchen offers beautiful finishes with almost new appliances and is open to the living room seating area. This house has many great kitchen features including a spacious walk in pantry, an induction range, all wood cabinets, double wall ovens, granite counter tops and a large island. There is a bedroom and bath on each of the 3 levels with the master on the main level. The basement offers what amounts to a separate living area with its own outside entrance. The beautifully designed landscaping surrounding this house provides a extremely attractive setting for this home. This house is located in Chestnut Hills Estates, one of the finest developments in the Burnsville area.
Location
State NC
County Yancey
Interior
Interior Features Attic Other, Kitchen Island, Open Floorplan, Pantry, Vaulted Ceiling, Walk-In Closet(s), Walk-In Pantry, Window Treatments
Heating Heat Pump, Heat Pump, Wood Stove
Flooring Carpet, Tile, Wood
Fireplaces Type Den, Gas Log
Fireplace true
Appliance Cable Prewire, Ceiling Fan(s), Electric Cooktop, Dishwasher, Dryer, Exhaust Hood, Induction Cooktop, Refrigerator, Self Cleaning Oven, Wall Oven, Washer
Exterior
Exterior Feature Satellite Internet Available, Wired Internet Available
Community Features None
Waterfront Description None
Roof Type Shingle
Parking Type Attached Garage, Basement, Driveway, Garage - 1 Car, Garage - 2 Car, Garage Door Opener, Keypad Entry, Parking Space - 4+
Building
Lot Description Corner Lot, Mountain View, Paved, Private, Sloped, Wooded, Views, Year Round View
Building Description Stone,Wood Siding, 1.5 Story/Basement
Foundation Basement Partially Finished, Block, Slab
Sewer Septic Installed
Water Public
Architectural Style Rustic
Structure Type Stone,Wood Siding
New Construction false
Schools
Elementary Schools Unspecified
Middle Schools Unspecified
High Schools Mountain Heritage
Others
HOA Name Harvey Schestag
Acceptable Financing Cash, Conventional, FHA, VA Loan
Listing Terms Cash, Conventional, FHA, VA Loan
Special Listing Condition None
Read Less Info
Want to know what your home might be worth? Contact us for a FREE valuation!

Our team is ready to help you sell your home for the highest possible price ASAP
© 2024 Listings courtesy of Canopy MLS as distributed by MLS GRID. All Rights Reserved.
Bought with Greg Hnatin • Beverly-Hanks, Merrimon

"Molly's job is to find and attract mastery-based agents to the office, protect the culture, and make sure everyone is happy! "






