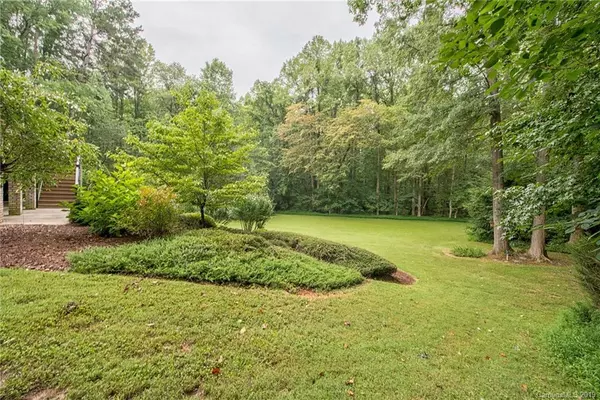$400,000
$474,900
15.8%For more information regarding the value of a property, please contact us for a free consultation.
4 Beds
5 Baths
4,270 SqFt
SOLD DATE : 03/13/2020
Key Details
Sold Price $400,000
Property Type Single Family Home
Sub Type Single Family Residence
Listing Status Sold
Purchase Type For Sale
Square Footage 4,270 sqft
Price per Sqft $93
Subdivision Country Club Hills
MLS Listing ID 3537877
Sold Date 03/13/20
Style Transitional
Bedrooms 4
Full Baths 4
Half Baths 1
HOA Fees $5/ann
HOA Y/N 1
Year Built 1998
Lot Size 1.200 Acres
Acres 1.2
Property Description
Curb appeal! This home has it all. Large lot, beautiful home and so many extras! 1 owner custom build. Whole house generator runs entire home. Enter spectacular open foyer with soaring ceiling. Dining room to right. Formal living area faces beautiful rear of home. Large, maintenance free deck overlooks spacious lawn w/wooded area behind. Den is open to beautiful kitchen. Master on main w/totally new, beautiful bath. Kitchen has veg sink, breakfast room, built-in microwave, two electric ovens, gas range. Hardwoods on main level. Charming office/study also on main level. Large bedrooms up. 1 has ensuite bath and other two Jack and Jill the bath. Also den/playroom upstairs. What a home! Dry, unfinished basement with shop area and walkout to the back of property. French doors lead to patio area. So much opportunity to finish this large space or continue to use for storage. Must see this beautiful home and gorgeous setting!
Location
State NC
County Rowan
Interior
Interior Features Attic Walk In, Breakfast Bar, Built Ins, Kitchen Island, Open Floorplan, Walk-In Closet(s)
Heating Central, Gas Hot Air Furnace, Heat Pump, Heat Pump
Flooring Carpet, Tile, Wood
Fireplaces Type Gas Log, Great Room
Fireplace true
Appliance Cable Prewire, Ceiling Fan(s), Dishwasher, Plumbed For Ice Maker, Microwave, Exhaust Hood, Self Cleaning Oven, Wall Oven
Exterior
Parking Type Attached Garage, Garage - 2 Car
Building
Building Description Brick Partial,Stucco, 1.5 Story
Foundation Basement
Sewer Public Sewer
Water Public
Architectural Style Transitional
Structure Type Brick Partial,Stucco
New Construction false
Schools
Elementary Schools Isenberg
Middle Schools Knox
High Schools Salisbury
Others
Acceptable Financing Cash, Conventional
Listing Terms Cash, Conventional
Special Listing Condition None
Read Less Info
Want to know what your home might be worth? Contact us for a FREE valuation!

Our team is ready to help you sell your home for the highest possible price ASAP
© 2024 Listings courtesy of Canopy MLS as distributed by MLS GRID. All Rights Reserved.
Bought with Jessica Jackson • EXP REALTY LLC

"Molly's job is to find and attract mastery-based agents to the office, protect the culture, and make sure everyone is happy! "






