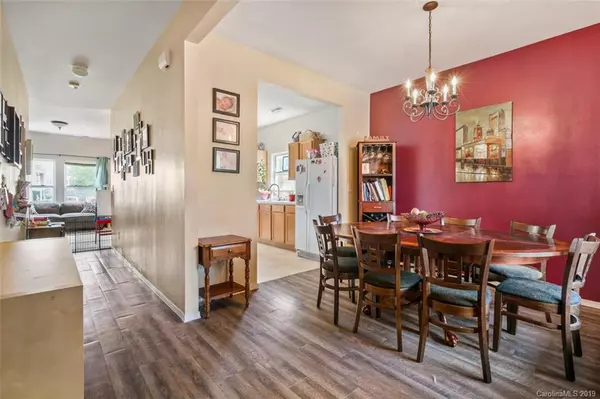$208,000
$214,900
3.2%For more information regarding the value of a property, please contact us for a free consultation.
3 Beds
3 Baths
1,972 SqFt
SOLD DATE : 08/30/2019
Key Details
Sold Price $208,000
Property Type Single Family Home
Sub Type Single Family Residence
Listing Status Sold
Purchase Type For Sale
Square Footage 1,972 sqft
Price per Sqft $105
Subdivision Buckleigh
MLS Listing ID 3533730
Sold Date 08/30/19
Bedrooms 3
Full Baths 2
Half Baths 1
HOA Fees $26/qua
HOA Y/N 1
Year Built 2005
Lot Size 4,791 Sqft
Acres 0.11
Lot Dimensions 4792
Property Description
Welcome home to Buckleigh! Walk in to an open floor plan, with galley style kitchen off the living area. Upgraded flooring in entry way and dining room. Enjoy your morning coffee on your front porch or back patio. Spacious living area featuring a gas log fireplace. Upstairs opens into a sizable loft, great for entertainment, office space, or as a play room. The Master offers a walk-in closet and freshly painted bathroom with garden tub.
Close to University area shopping and dining, just miles from the light rail, WT Harris Blvd, UNCC, with quick access to I-85, 485. This quiet community has a playground, walking trails, and is within walking distance of Reedy Creek Park - Dog park, nature center, basketball, baseball, disc golf, trails, and more!
You'll love living in this desirable location. Sellers would entertain a credit for a painting allowance with acceptable offer. Let us know how we can make this your new home!
Location
State NC
County Mecklenburg
Interior
Interior Features Garden Tub, Open Floorplan, Pantry
Heating Central
Flooring Carpet
Fireplaces Type Gas Log
Fireplace true
Appliance Ceiling Fan(s), Dishwasher, Disposal
Exterior
Community Features Playground, Sidewalks, Street Lights, Walking Trails
Roof Type Composition
Parking Type Garage - 1 Car, Parking Space - 3
Building
Lot Description Corner Lot
Building Description Vinyl Siding, 2 Story
Foundation Slab
Sewer Public Sewer
Water Public
Structure Type Vinyl Siding
New Construction false
Schools
Elementary Schools Unspecified
Middle Schools Unspecified
High Schools Unspecified
Others
HOA Name William Douglas Management
Acceptable Financing Cash, Conventional, FHA, VA Loan
Listing Terms Cash, Conventional, FHA, VA Loan
Special Listing Condition None
Read Less Info
Want to know what your home might be worth? Contact us for a FREE valuation!

Our team is ready to help you sell your home for the highest possible price ASAP
© 2024 Listings courtesy of Canopy MLS as distributed by MLS GRID. All Rights Reserved.
Bought with Robert Walton • Realty Raleigh

"Molly's job is to find and attract mastery-based agents to the office, protect the culture, and make sure everyone is happy! "






