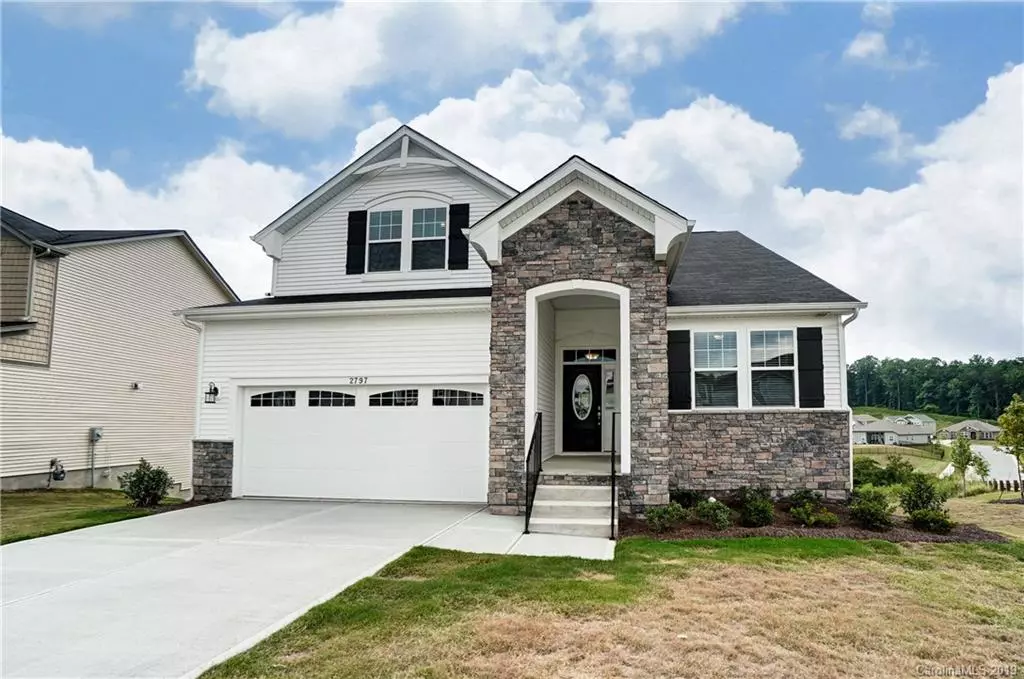$399,000
$399,349
0.1%For more information regarding the value of a property, please contact us for a free consultation.
4 Beds
4 Baths
3,055 SqFt
SOLD DATE : 01/29/2020
Key Details
Sold Price $399,000
Property Type Single Family Home
Sub Type Single Family Residence
Listing Status Sold
Purchase Type For Sale
Square Footage 3,055 sqft
Price per Sqft $130
Subdivision Castlebrooke
MLS Listing ID 3532691
Sold Date 01/29/20
Style French Provincial
Bedrooms 4
Full Baths 3
Half Baths 1
Construction Status Completed
HOA Fees $63/qua
HOA Y/N 1
Abv Grd Liv Area 2,240
Year Built 2018
Lot Size 10,018 Sqft
Acres 0.23
Property Description
Beautiful 1 1/2 story home with finished basement. Owner's suite on 1st floor. Two bedrooms and a loft on the 2nd floor. Additional bedroom, bath and living space on the basement level. Exquisite style & architectural detail inside & out. Bright and vibrant floorplan with open sightlines, 9ft ceilings, 8ft doors, & oversized windows. Must see Sophisticated Designer Kitchen with modern design, detail, & colors. The perfect home to entertain family & friends. Energy Star Certified Home.
Location
State NC
County Cabarrus
Zoning RV
Rooms
Basement Basement, Partially Finished
Main Level Bedrooms 1
Interior
Interior Features Attic Stairs Pulldown, Breakfast Bar, Built-in Features, Kitchen Island, Open Floorplan, Tray Ceiling(s), Walk-In Closet(s), Walk-In Pantry
Heating Central, Forced Air, Heat Pump, Natural Gas, Zoned
Cooling Heat Pump, Zoned
Flooring Carpet, Hardwood, Tile
Fireplaces Type Gas Vented, Great Room
Fireplace true
Appliance Dishwasher, Disposal, Dryer, Exhaust Fan, Exhaust Hood, Gas Cooktop, Gas Water Heater, Microwave, Refrigerator, Wall Oven, Washer
Exterior
Garage Spaces 2.0
Community Features Outdoor Pool, Playground, Recreation Area
Parking Type Attached Garage, Garage Door Opener
Garage true
Building
Foundation Other - See Remarks
Builder Name Mattamy Homes
Sewer Public Sewer
Water City
Architectural Style French Provincial
Level or Stories One and One Half
Structure Type Stone,Vinyl
New Construction true
Construction Status Completed
Schools
Elementary Schools W.R. Odell
Middle Schools Harris
High Schools Cox Mill
Others
HOA Name Hawthorne Management
Acceptable Financing Cash, Conventional, FHA, VA Loan
Listing Terms Cash, Conventional, FHA, VA Loan
Special Listing Condition None
Read Less Info
Want to know what your home might be worth? Contact us for a FREE valuation!

Our team is ready to help you sell your home for the highest possible price ASAP
© 2024 Listings courtesy of Canopy MLS as distributed by MLS GRID. All Rights Reserved.
Bought with Sisir Penugonda • Bipin Parekh Realty, LLC

"Molly's job is to find and attract mastery-based agents to the office, protect the culture, and make sure everyone is happy! "






