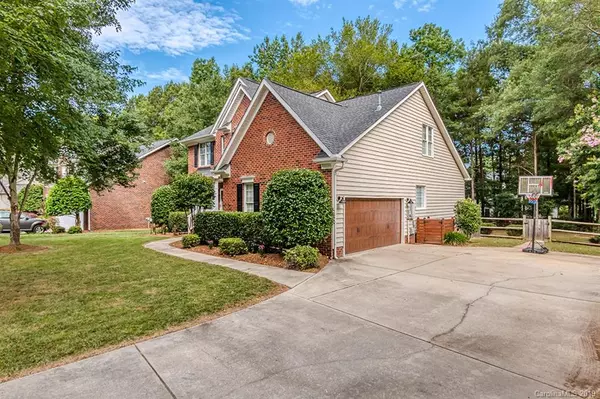$395,000
$395,000
For more information regarding the value of a property, please contact us for a free consultation.
4 Beds
3 Baths
2,484 SqFt
SOLD DATE : 08/15/2019
Key Details
Sold Price $395,000
Property Type Single Family Home
Sub Type Single Family Residence
Listing Status Sold
Purchase Type For Sale
Square Footage 2,484 sqft
Price per Sqft $159
Subdivision Somerset
MLS Listing ID 3531135
Sold Date 08/15/19
Style Transitional
Bedrooms 4
Full Baths 2
Half Baths 1
HOA Fees $56/ann
HOA Y/N 1
Year Built 1998
Lot Size 0.350 Acres
Acres 0.35
Property Description
Are you searching for the perfect location, open floor plan, community amenities, and Marvin Ridge School District? Look no further than this amazing home in Somerset! Spacious floor plan includes two story foyer, vaulted ceilings in the living area, and a master suite on main.Front flex space is perfect for home office or library, while the formal dining offers space to store all of your holiday tableware with built in cabinetry. The family's favorite room is the kitchen, complete with granite counter tops, stainless steel appliances and hood, with a unique tile backsplash and wooden shelves. Perfect for holding your go to spices! Living room features tall ceilings and skylights which provides tons of natural light. Don't forget to check out the master suite which is truly sweet! Upstairs you will find 3 ample sized bedrooms, and balcony overlooking the living space, continuing the open feel to the home. The backyard is also a must see with huge deck and space to entertain!
Location
State NC
County Union
Interior
Interior Features Attic Stairs Pulldown, Cable Available, Open Floorplan, Pantry, Skylight(s), Vaulted Ceiling, Walk-In Closet(s)
Heating Central
Flooring Carpet, Wood
Fireplaces Type Gas Log, Living Room
Fireplace true
Appliance Cable Prewire, Ceiling Fan(s), Dishwasher, Disposal, Microwave, Natural Gas
Exterior
Exterior Feature Fence
Community Features Clubhouse, Playground, Outdoor Pool, Tennis Court(s), Walking Trails
Parking Type Driveway, Garage - 2 Car, Side Load Garage
Building
Lot Description Wooded
Building Description Hardboard Siding, 2 Story
Foundation Crawl Space
Sewer Public Sewer
Water Public
Architectural Style Transitional
Structure Type Hardboard Siding
New Construction false
Schools
Elementary Schools Rea View
Middle Schools Marvin Ridge
High Schools Marvin Ridge
Others
HOA Name Hawthorne
Acceptable Financing Cash, Conventional, VA Loan
Listing Terms Cash, Conventional, VA Loan
Special Listing Condition None
Read Less Info
Want to know what your home might be worth? Contact us for a FREE valuation!

Our team is ready to help you sell your home for the highest possible price ASAP
© 2024 Listings courtesy of Canopy MLS as distributed by MLS GRID. All Rights Reserved.
Bought with Tresa Grossman • Wilkinson ERA Real Estate

"Molly's job is to find and attract mastery-based agents to the office, protect the culture, and make sure everyone is happy! "






