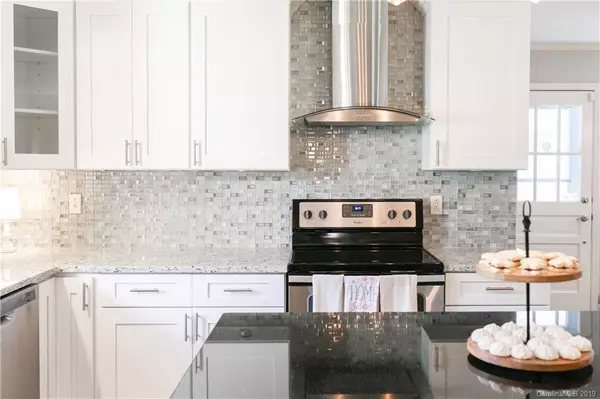$255,000
$254,900
For more information regarding the value of a property, please contact us for a free consultation.
3 Beds
2 Baths
1,414 SqFt
SOLD DATE : 08/30/2019
Key Details
Sold Price $255,000
Property Type Single Family Home
Sub Type Single Family Residence
Listing Status Sold
Purchase Type For Sale
Square Footage 1,414 sqft
Price per Sqft $180
Subdivision Coventry Woods
MLS Listing ID 3530164
Sold Date 08/30/19
Style Ranch
Bedrooms 3
Full Baths 2
Year Built 1964
Lot Size 0.300 Acres
Acres 0.3
Lot Dimensions 74x148x101x143
Property Description
Too good to be true! Immaculate stunning full brick ranch home in popular Coventry Woods. Bright remodeled kitchen featuring stainless steel appliances, granite countertops/island, chic stainless hood and sparkling glass mosaic backsplash. A massive bow window draws you into the family room with its' expansive views to the backyard. Exit the open dining area with seating for a crowd and step onto the wood deck overlooking the park like fully fenced, level backyard accented by thick woods for enhanced serenity. Two light infused bedrooms grace the front of the home. Updated hall bathroom features a dual vanity, custom lighting and a custom tiled tub/shower. The spacious master suite with ensuite is sure to delight with its' impressive walk-in shower accented by glass mosaic and a spa style rain shower head. Freshly painted with ORIGINAL restored hardwood floors throughout. Easy commute to uptown Charlotte; minutes from Plaza Midwood, NODA restaurants, shopping & more. Better Hurry!
Location
State NC
County Mecklenburg
Interior
Interior Features Attic Fan, Breakfast Bar, Cable Available, Kitchen Island, Storage Unit, Window Treatments
Heating Central
Flooring Tile, Wood
Fireplace false
Appliance Cable Prewire, Electric Cooktop, Dishwasher, Exhaust Fan, Freezer, Plumbed For Ice Maker, Refrigerator, Security System, Self Cleaning Oven
Exterior
Roof Type Fiberglass
Parking Type Driveway, Parking Space - 3
Building
Lot Description Green Area, Level, Wooded, Wooded
Foundation Crawl Space
Sewer Public Sewer
Water Public
Architectural Style Ranch
New Construction false
Schools
Elementary Schools Idlewild
Middle Schools Mcclintock
High Schools East Mecklenburg
Others
Acceptable Financing Cash, Conventional, FHA, VA Loan
Listing Terms Cash, Conventional, FHA, VA Loan
Special Listing Condition None
Read Less Info
Want to know what your home might be worth? Contact us for a FREE valuation!

Our team is ready to help you sell your home for the highest possible price ASAP
© 2024 Listings courtesy of Canopy MLS as distributed by MLS GRID. All Rights Reserved.
Bought with Greg Martin • MartinGroup Properties Inc

"Molly's job is to find and attract mastery-based agents to the office, protect the culture, and make sure everyone is happy! "






