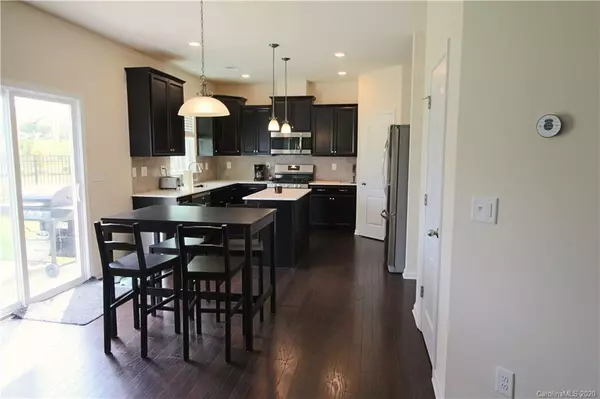$280,000
$279,900
For more information regarding the value of a property, please contact us for a free consultation.
4 Beds
3 Baths
2,306 SqFt
SOLD DATE : 12/11/2020
Key Details
Sold Price $280,000
Property Type Single Family Home
Sub Type Single Family Residence
Listing Status Sold
Purchase Type For Sale
Square Footage 2,306 sqft
Price per Sqft $121
Subdivision Parkmont
MLS Listing ID 3645333
Sold Date 12/11/20
Style Traditional
Bedrooms 4
Full Baths 2
Half Baths 1
HOA Fees $19
HOA Y/N 1
Year Built 2018
Lot Size 10,454 Sqft
Acres 0.24
Property Description
Beautiful two-story home in newer neighborhood! Enter onto hardwood floors that bring you into a large family room with gas log fireplace. The open concept allows easy entertaining from your elegant kitchen with center island, stainless steel appliances (refrigerator remains with the property), and granite countertops. Upstairs you’ll find four spacious bedrooms. The Master suite includes an attached bathroom with garden tub and walk in closet off of the Master bath. The useful space of the loft offers many options! The large fenced-in backyard is wonderful for those warm summer evenings! Or you could relax on the covered front porch. The neighborhood offers sidewalks throughout, a playground, and a gazebo. A walking path also connects you directly to Cornelius Road Park, which offers ball fields, disc golf, playground, tennis courts, walking trails, as well as picnic shelters. Come check out your future home!
Location
State NC
County Iredell
Interior
Interior Features Attic Stairs Pulldown, Garden Tub, Kitchen Island, Open Floorplan
Heating Central, Gas Hot Air Furnace, Multizone A/C, Zoned
Flooring Carpet, Tile, Wood
Fireplaces Type Gas Log, Great Room
Fireplace true
Appliance Cable Prewire, Dishwasher, Disposal, Electric Dryer Hookup, Gas Oven, Gas Range, Microwave, Natural Gas, Refrigerator, Self Cleaning Oven
Exterior
Exterior Feature Fence
Community Features Playground
Roof Type Shingle
Parking Type Attached Garage, Driveway, Garage - 2 Car, Parking Space - 2
Building
Building Description Brick Partial,Vinyl Siding, 2 Story
Foundation Slab
Builder Name Lennar
Sewer Public Sewer
Water Public
Architectural Style Traditional
Structure Type Brick Partial,Vinyl Siding
New Construction false
Schools
Elementary Schools Shepherd
Middle Schools Lakeshore
High Schools South Iredell
Others
HOA Name Parkmont Homeowners Ass. Inc
Acceptable Financing Cash, Conventional, FHA
Listing Terms Cash, Conventional, FHA
Special Listing Condition None
Read Less Info
Want to know what your home might be worth? Contact us for a FREE valuation!

Our team is ready to help you sell your home for the highest possible price ASAP
© 2024 Listings courtesy of Canopy MLS as distributed by MLS GRID. All Rights Reserved.
Bought with Hayley Champion • Titan Realty, Inc.

"Molly's job is to find and attract mastery-based agents to the office, protect the culture, and make sure everyone is happy! "






