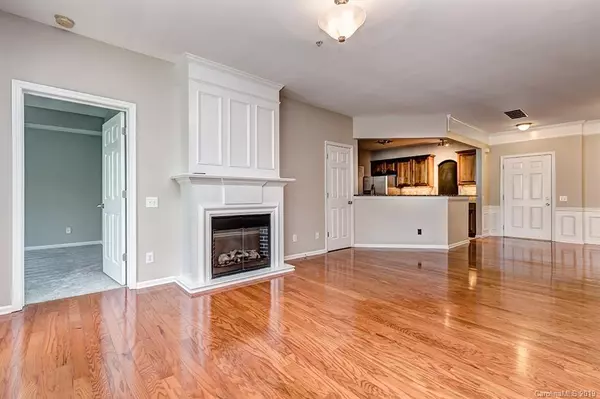$233,000
$239,900
2.9%For more information regarding the value of a property, please contact us for a free consultation.
2 Beds
2 Baths
1,429 SqFt
SOLD DATE : 08/19/2019
Key Details
Sold Price $233,000
Property Type Condo
Sub Type Condo/Townhouse
Listing Status Sold
Purchase Type For Sale
Square Footage 1,429 sqft
Price per Sqft $163
Subdivision Belle Vista
MLS Listing ID 3512279
Sold Date 08/19/19
Style Transitional
Bedrooms 2
Full Baths 2
HOA Fees $266/mo
HOA Y/N 1
Year Built 2006
Property Description
Stunning condominium in the exclusive Belle Vista community of Charleston Place in Ballantyne Village. Spacious master bedroom & bath with huge walk-in closet. Single floor living with a desirable open floor plan with a corner unit offering spectacular Country Club views. Beautifully-appointed kitchen with granite countertops & stainless steel appliances. Including a brand new refrigerator, microwave, new carpet, freshly painted walls with a contemporary grey paint and white trim. This amazing top floor unit has 9-ft. ceilings and it's move in ready! The 4-story building has 2 elevators for convenience and it's gated and secured for your ultimate privacy & security. Conveniently located in the desirable heart of Ballantyne, a few minutes walk to restaurants, entertainment and top rated schools.
Location
State NC
County Mecklenburg
Building/Complex Name Belle Vista
Interior
Interior Features Attic Stairs Pulldown, Cable Available, Open Floorplan, Walk-In Closet(s), Walk-In Pantry
Heating Central, Forced Air
Flooring Carpet, Hardwood, Tile
Fireplaces Type Great Room
Fireplace true
Appliance Cable Prewire, Ceiling Fan(s), Electric Cooktop, Dishwasher, Disposal, Exhaust Fan, Plumbed For Ice Maker, Microwave, Network Ready, Refrigerator, Self Cleaning Oven
Exterior
Exterior Feature Elevator, Lawn Maintenance, In Ground Pool, Wired Internet Available
Community Features Clubhouse, Elevator, Gated, Outdoor Pool, Sidewalks, Street Lights, Walking Trails
Roof Type Shingle
Parking Type Keypad Entry, Parking Space - 2
Building
Lot Description Corner Lot, Wooded, Views
Building Description Vinyl Siding, Mid-Rise
Foundation Slab
Builder Name Pulte Homes
Sewer Public Sewer
Water Public
Architectural Style Transitional
Structure Type Vinyl Siding
New Construction false
Schools
Elementary Schools Ballantyne
Middle Schools Community House
High Schools Ardrey Kell
Others
HOA Name Hawthrone Mngmt
Acceptable Financing Cash, Conventional, FHA, VA Loan
Listing Terms Cash, Conventional, FHA, VA Loan
Special Listing Condition None
Read Less Info
Want to know what your home might be worth? Contact us for a FREE valuation!

Our team is ready to help you sell your home for the highest possible price ASAP
© 2024 Listings courtesy of Canopy MLS as distributed by MLS GRID. All Rights Reserved.
Bought with David Bolinger • The McDevitt Agency

"Molly's job is to find and attract mastery-based agents to the office, protect the culture, and make sure everyone is happy! "






