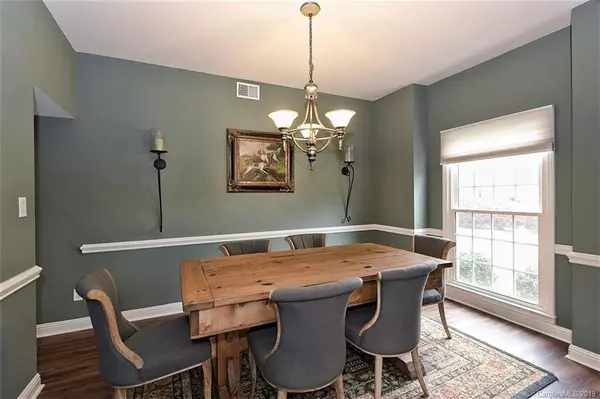$315,000
$314,900
For more information regarding the value of a property, please contact us for a free consultation.
3 Beds
3 Baths
1,906 SqFt
SOLD DATE : 08/13/2019
Key Details
Sold Price $315,000
Property Type Single Family Home
Sub Type Single Family Residence
Listing Status Sold
Purchase Type For Sale
Square Footage 1,906 sqft
Price per Sqft $165
Subdivision Landen Meadows
MLS Listing ID 3518853
Sold Date 08/13/19
Style Transitional
Bedrooms 3
Full Baths 2
Half Baths 1
HOA Fees $40/ann
HOA Y/N 1
Year Built 1991
Lot Size 0.390 Acres
Acres 0.39
Lot Dimensions 37x188x33x170x132
Property Description
LOCATION! LOCATION! LOCATION! Popluar Landen Meadows neighborhood in BALLANTYNE & BLAKENEY area of Charlotte. Sought after AWARD WINNING SCHOOLS! MINUTES to restaurants, shops, groceries, I-485. Come and see this up-to-date, inviting CUL-DE-SAC home which sits on one of the bigger lots in the neighborhood! BIG, PRIVATE, FENCED backyard, great for entertaining or relaxing! Step inside to a bright, OPEN floorplace w/ SMOOTH, CATHEDRAL ceilings in Large Family Room. Beautiful CEILING HIGH BRICK, wood burning FIREPLACE! Lots of windows with PLANTATION SHUTTERS! LUXURY vinyl plank flooring thru out most of home. UPGRADED kitchen w/ granite & stainless steel appliances. MBA & secondary bath upstairs updated w/ granite. SMOOTH TRAY ceilings in Master Bedroom w/ smooth ceilings also in MBA. Walk to all the amenities Landen Meadows has to offer: Clubhouse, pool, playground, tennis & basketball courts. This place has it all!! New Windows in 2012. Newer Roof in 2010. Home Warranty!
Location
State NC
County Mecklenburg
Interior
Interior Features Cathedral Ceiling(s), Open Floorplan, Pantry, Tray Ceiling
Heating Central
Flooring Carpet, Tile, Vinyl, Wood
Fireplaces Type Wood Burning
Fireplace true
Appliance Cable Prewire, Electric Cooktop, Dishwasher, Disposal, Oven, Refrigerator
Exterior
Roof Type Composition
Parking Type Attached Garage, Garage - 2 Car
Building
Lot Description Cul-De-Sac, Wooded
Building Description Hardboard Siding, 2 Story
Foundation Slab
Sewer Public Sewer
Water Public
Architectural Style Transitional
Structure Type Hardboard Siding
New Construction false
Schools
Elementary Schools Hawk Ridge
Middle Schools Community House
High Schools Ardrey Kell
Others
HOA Name Cedar
Acceptable Financing Cash, Conventional, FHA, VA Loan
Listing Terms Cash, Conventional, FHA, VA Loan
Special Listing Condition None
Read Less Info
Want to know what your home might be worth? Contact us for a FREE valuation!

Our team is ready to help you sell your home for the highest possible price ASAP
© 2024 Listings courtesy of Canopy MLS as distributed by MLS GRID. All Rights Reserved.
Bought with Cindy Massey • Redfin Corporation

"Molly's job is to find and attract mastery-based agents to the office, protect the culture, and make sure everyone is happy! "






