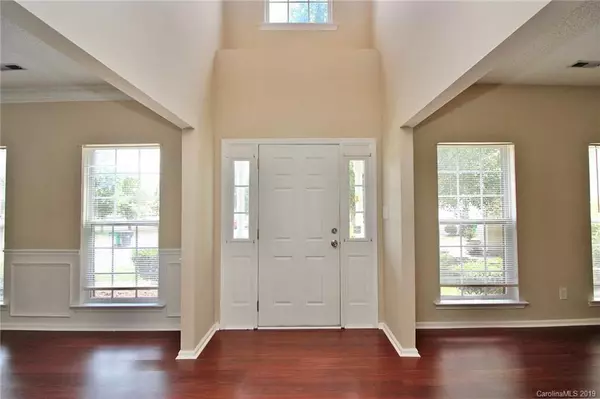$221,500
$235,000
5.7%For more information regarding the value of a property, please contact us for a free consultation.
4 Beds
3 Baths
2,119 SqFt
SOLD DATE : 09/27/2019
Key Details
Sold Price $221,500
Property Type Single Family Home
Sub Type Single Family Residence
Listing Status Sold
Purchase Type For Sale
Square Footage 2,119 sqft
Price per Sqft $104
Subdivision Reedy Creek Plantation
MLS Listing ID 3517252
Sold Date 09/27/19
Style Traditional
Bedrooms 4
Full Baths 2
Half Baths 1
HOA Fees $37/ann
HOA Y/N 1
Year Built 2002
Lot Size 0.270 Acres
Acres 0.27
Lot Dimensions 147X121X20X13X187
Property Description
Welcome home to this brick front 4 Bedroom/2.5 Bath located on a quiet cul-de-sac. Home opens to beautiful laminate hardwood floors with a formal dining room and a bonus space witch can be used as an office or sitting room area. Living room offers tons of natural light with the open kitchen and dining area. The kitchen features granite counter tops with black stainless steel appliances. Upstairs, you will find spacious bedrooms and the master suite with tray ceilings and master bath with dual vanities. Backyard has a spacious deck for outside entertainment and plenty of yard space. Community amenities like clubhouse, playground and pool.
Location
State NC
County Mecklenburg
Interior
Interior Features Garden Tub, Open Floorplan, Tray Ceiling, Walk-In Closet(s)
Heating Central, Multizone A/C
Flooring Carpet, Laminate, Tile
Fireplaces Type Living Room
Fireplace true
Appliance Cable Prewire, Ceiling Fan(s), Electric Cooktop, Dishwasher, Disposal, Plumbed For Ice Maker, Microwave
Exterior
Community Features Clubhouse, Outdoor Pool, Playground, Sidewalks
Parking Type Attached Garage, Garage - 2 Car
Building
Lot Description Cul-De-Sac
Building Description Vinyl Siding, 2 Story
Foundation Slab
Sewer Public Sewer
Water Public
Architectural Style Traditional
Structure Type Vinyl Siding
New Construction false
Schools
Elementary Schools Reedy Creek
Middle Schools Northridge
High Schools Rocky River
Others
HOA Name Cams Property Management
Acceptable Financing Cash, Conventional, FHA, VA Loan
Listing Terms Cash, Conventional, FHA, VA Loan
Special Listing Condition None
Read Less Info
Want to know what your home might be worth? Contact us for a FREE valuation!

Our team is ready to help you sell your home for the highest possible price ASAP
© 2024 Listings courtesy of Canopy MLS as distributed by MLS GRID. All Rights Reserved.
Bought with Steve Casselman • Austin Banks Real Estate Company LLC

"Molly's job is to find and attract mastery-based agents to the office, protect the culture, and make sure everyone is happy! "






