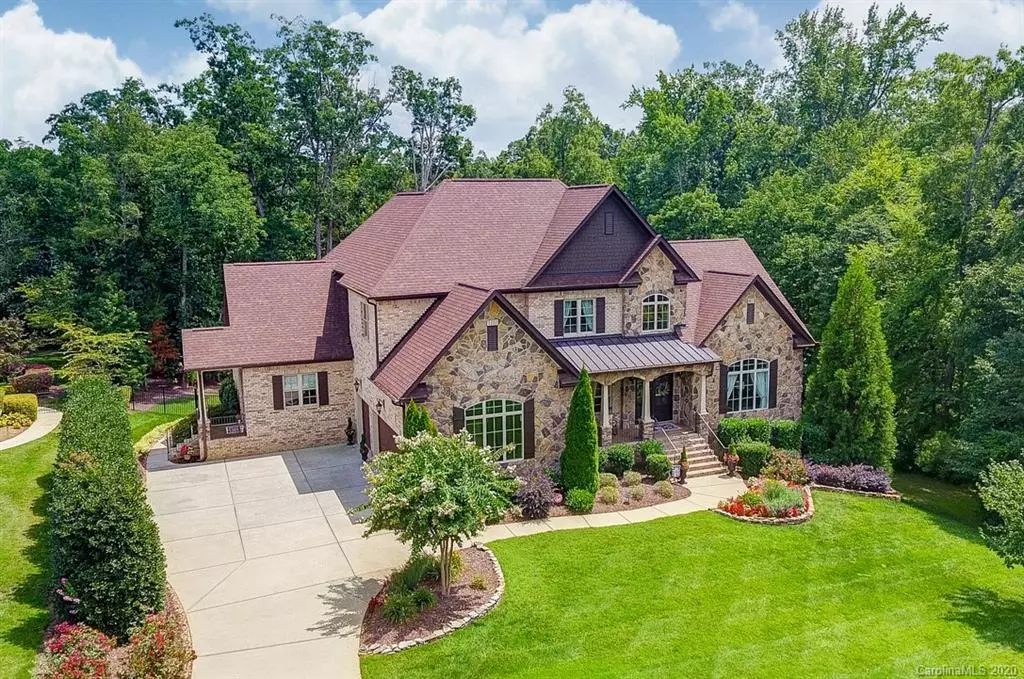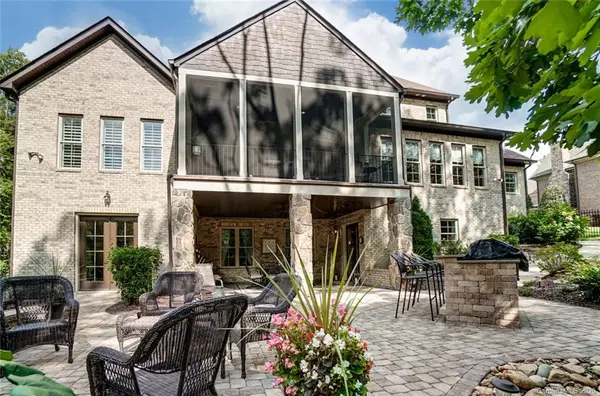$1,203,200
$1,250,000
3.7%For more information regarding the value of a property, please contact us for a free consultation.
4 Beds
5 Baths
6,053 SqFt
SOLD DATE : 10/05/2020
Key Details
Sold Price $1,203,200
Property Type Single Family Home
Sub Type Single Family Residence
Listing Status Sold
Purchase Type For Sale
Square Footage 6,053 sqft
Price per Sqft $198
Subdivision Providence Downs South
MLS Listing ID 3649558
Sold Date 10/05/20
Bedrooms 4
Full Baths 3
Half Baths 2
HOA Fees $180/ann
HOA Y/N 1
Year Built 2013
Lot Size 0.740 Acres
Acres 0.74
Property Description
Immaculate turn key BASEMENT showplace in sought after Providence Downs South! Gently placed on one of the most private wooded settings in the community sits this incredible find! Stunning main level boasts the ideal layout with massive chefs Kitchen, over-sized vaulted Great room, beautiful owners suite w/sitting room, custom laundry room w/island & built in desk, drop zone & tranquil screen porch w/15 ft ceilings. Incredible finished walkout basement w/built in bar, family room, billiard room, easy to finish Media, Exercise and guest rooms w/full bath. Upper level w/3 large bedrooms & two full baths. The fenced backyard features incredible wooded privacy with an outdoor fireplace, built in grilling station & tons of space for a pool! Resort style amenities include a water park w/kids splash zone, lazy river & water slide, sand volleyball, basketball & Tennis ct, playground w/grilling gazebo & clubhouse. Incredible showing condition! Amazing Value! PRICED TO SELL NOW! HURRY OUT!
Location
State NC
County Union
Interior
Interior Features Cable Available, Drop Zone, Kitchen Island, Open Floorplan, Pantry, Tray Ceiling, Vaulted Ceiling, Walk-In Closet(s), Walk-In Pantry
Heating Central, ENERGY STAR Qualified Equipment, Multizone A/C, Zoned
Flooring Bamboo, Carpet, Tile, Wood
Fireplaces Type Gas Log, Great Room, Wood Burning, Other
Fireplace true
Appliance Cable Prewire, Ceiling Fan(s), CO Detector, Convection Oven, Gas Cooktop, Dishwasher, Disposal, Double Oven, Microwave, Network Ready, Refrigerator, Security System, Self Cleaning Oven, Surround Sound, Wall Oven
Exterior
Exterior Feature Fence, In-Ground Irrigation, Outdoor Fireplace, Outdoor Kitchen, Storage, Underground Power Lines, Wired Internet Available, Workshop
Community Features Business Center, Cabana, Clubhouse, Fitness Center, Game Court, Gated, Outdoor Pool, Picnic Area, Playground, Pond, Recreation Area, Sidewalks, Sport Court, Street Lights, Tennis Court(s)
Roof Type Shingle,Metal
Parking Type Attached Garage, Garage - 3 Car, Garage Door Opener, Keypad Entry, Side Load Garage
Building
Lot Description Private, Wooded, Wooded
Building Description Brick,Stone, 2 Story
Foundation Basement Fully Finished
Sewer Public Sewer
Water Public
Structure Type Brick,Stone
New Construction false
Schools
Elementary Schools Marvin
Middle Schools Marvin Ridge
High Schools Marvin Ridge
Others
HOA Name First Service Residential
Acceptable Financing Cash, Conventional
Listing Terms Cash, Conventional
Special Listing Condition None
Read Less Info
Want to know what your home might be worth? Contact us for a FREE valuation!

Our team is ready to help you sell your home for the highest possible price ASAP
© 2024 Listings courtesy of Canopy MLS as distributed by MLS GRID. All Rights Reserved.
Bought with Connie Yates • Keller Williams Ballantyne Area

"Molly's job is to find and attract mastery-based agents to the office, protect the culture, and make sure everyone is happy! "






