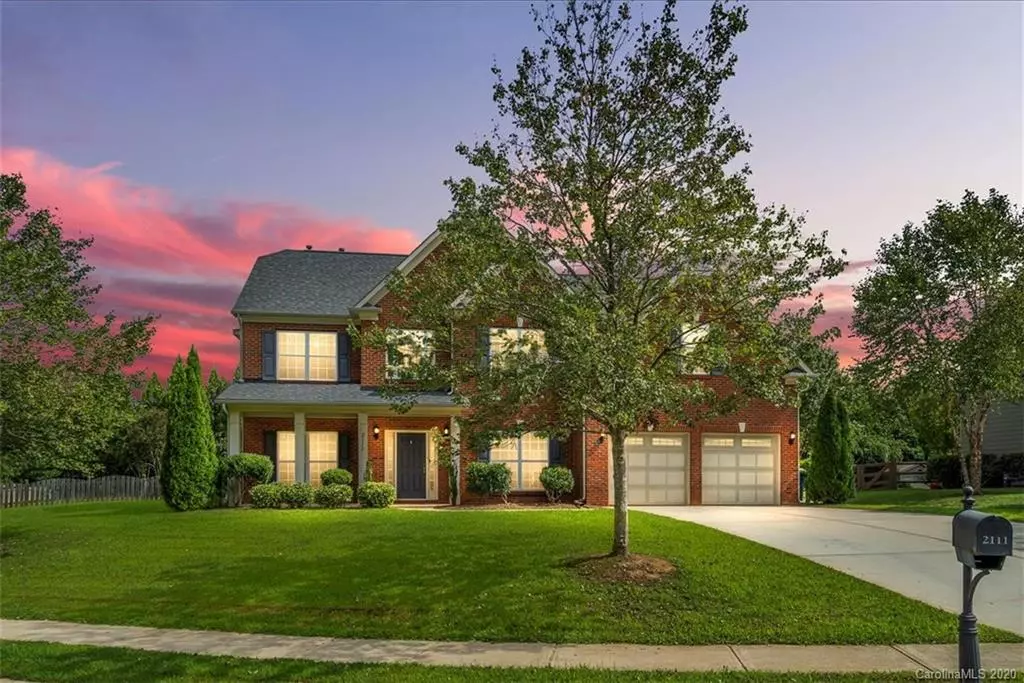$400,000
$399,900
For more information regarding the value of a property, please contact us for a free consultation.
4 Beds
4 Baths
3,612 SqFt
SOLD DATE : 10/06/2020
Key Details
Sold Price $400,000
Property Type Single Family Home
Sub Type Single Family Residence
Listing Status Sold
Purchase Type For Sale
Square Footage 3,612 sqft
Price per Sqft $110
Subdivision Briarcrest
MLS Listing ID 3657120
Sold Date 10/06/20
Bedrooms 4
Full Baths 3
Half Baths 1
HOA Fees $100/qua
HOA Y/N 1
Year Built 2007
Lot Size 0.510 Acres
Acres 0.51
Property Description
Beautiful two-story home on an oversized 1/2 acre corner lot. Brand new wood floors throughout the downstairs level. Open concept kitchen w/SS appliances, granite countertops and plenty of cabinets with space for storage. Kitchen opens to a breakfast area the large family room featuring built-in surround sound. HUGE master bedroom with tray ceilings, a sitting area and a large walk-in closet. The master bath is equipped with dual vanities, soaking tub & separate enclosed shower. Secondary bedrooms and bathrooms are spacious and neutral grey walls offer the ultimate blank canvas. Upstairs bonus room is wired for surround sound and a projector for the ultimate entertaining space. Expanded patio off the back of the home overlooks the large fenced-in back yard. Outdoor building offers ample extra storage for yard maintenance equipment. Conveniently located near Wesley Chapel shopping and restaurants, don't miss this opportunity to join a great community and become a Waxhaw resident.
Location
State NC
County Union
Interior
Heating Central
Flooring Hardwood
Fireplaces Type Family Room, Gas Log
Fireplace true
Appliance Cable Prewire, Dishwasher, Disposal, Dryer, Gas Oven, Microwave, Refrigerator, Surround Sound, Washer
Exterior
Community Features Clubhouse, Dog Park, Outdoor Pool, Picnic Area, Playground, Sidewalks, Street Lights, Walking Trails
Waterfront Description None
Roof Type Shingle
Parking Type Garage - 2 Car
Building
Lot Description Corner Lot, Level
Building Description Brick Partial,Hardboard Siding, 2 Story
Foundation Slab
Sewer Public Sewer
Water Public
Structure Type Brick Partial,Hardboard Siding
New Construction false
Schools
Elementary Schools Wesley Chapel
Middle Schools Cuthbertson
High Schools Cuthbertson
Others
HOA Name Red Rock Management
Acceptable Financing Cash, Conventional, VA Loan
Listing Terms Cash, Conventional, VA Loan
Special Listing Condition None
Read Less Info
Want to know what your home might be worth? Contact us for a FREE valuation!

Our team is ready to help you sell your home for the highest possible price ASAP
© 2024 Listings courtesy of Canopy MLS as distributed by MLS GRID. All Rights Reserved.
Bought with Jen Mathews • Wilkinson ERA

"Molly's job is to find and attract mastery-based agents to the office, protect the culture, and make sure everyone is happy! "






