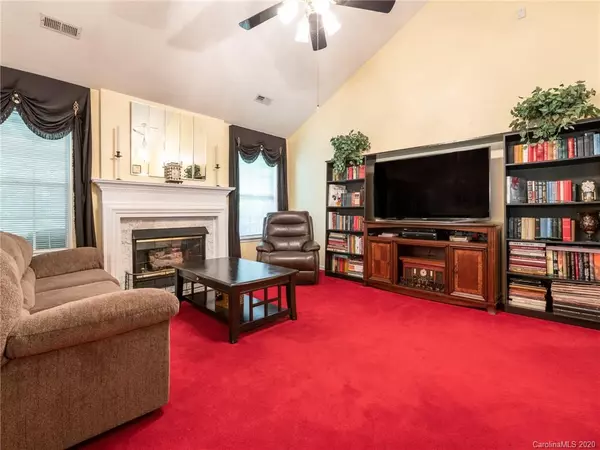$233,000
$225,000
3.6%For more information regarding the value of a property, please contact us for a free consultation.
3 Beds
2 Baths
1,443 SqFt
SOLD DATE : 09/24/2020
Key Details
Sold Price $233,000
Property Type Single Family Home
Sub Type Single Family Residence
Listing Status Sold
Purchase Type For Sale
Square Footage 1,443 sqft
Price per Sqft $161
Subdivision Callaway Plantation
MLS Listing ID 3649509
Sold Date 09/24/20
Style Transitional
Bedrooms 3
Full Baths 2
HOA Fees $29/ann
HOA Y/N 1
Year Built 1993
Lot Size 0.320 Acres
Acres 0.32
Lot Dimensions 36X159X159X156
Property Description
Beautiful 1-story ranch home located on a cul-de-sac in Callaway Plantation! Quiet & friendly neighborhood w/welcoming pond at front entry, great Matthews location, desirable floor plan. Features gas logs & ceiling fans. Large master suite w/fan, walk-in closet, garden tub, sep. shower & double vanities. Screened deck w/direct gas line for grill. Many features like spacious backyard w/creek, large private yard professionally landscape. Lots of privacy & security system. New HVAC Oct 2019. Community amenities include Clubhouse, Outdoor Pool, Playground, Pond, Recreation Area, Tennis Courts, & a very active homeowners association. Close to Schools & Shopping! Uptown is convenient too.
Location
State NC
County Mecklenburg
Interior
Interior Features Attic Stairs Pulldown, Garden Tub, Vaulted Ceiling
Heating Central, Gas Hot Air Furnace
Flooring Carpet, Parquet, Vinyl
Fireplaces Type Great Room
Fireplace true
Appliance Ceiling Fan(s), Dishwasher, Disposal, Electric Dryer Hookup, Electric Oven, Electric Range, Plumbed For Ice Maker, Security System
Exterior
Exterior Feature Fence, Shed(s)
Community Features Clubhouse, Outdoor Pool, Playground, Pond, Recreation Area, Tennis Court(s)
Waterfront Description None
Parking Type Attached Garage, Garage - 1 Car, Garage Door Opener
Building
Lot Description Creek Front, Cul-De-Sac
Building Description Hardboard Siding, 1 Story
Foundation Slab
Sewer Public Sewer
Water Public
Architectural Style Transitional
Structure Type Hardboard Siding
New Construction false
Schools
Elementary Schools Piney Grove
Middle Schools Albemarle
High Schools Butler
Others
HOA Name Hawthorne
Acceptable Financing Cash, Conventional, FHA, VA Loan
Listing Terms Cash, Conventional, FHA, VA Loan
Special Listing Condition None
Read Less Info
Want to know what your home might be worth? Contact us for a FREE valuation!

Our team is ready to help you sell your home for the highest possible price ASAP
© 2024 Listings courtesy of Canopy MLS as distributed by MLS GRID. All Rights Reserved.
Bought with Leah Sikes • EXP Realty LLC

"Molly's job is to find and attract mastery-based agents to the office, protect the culture, and make sure everyone is happy! "






