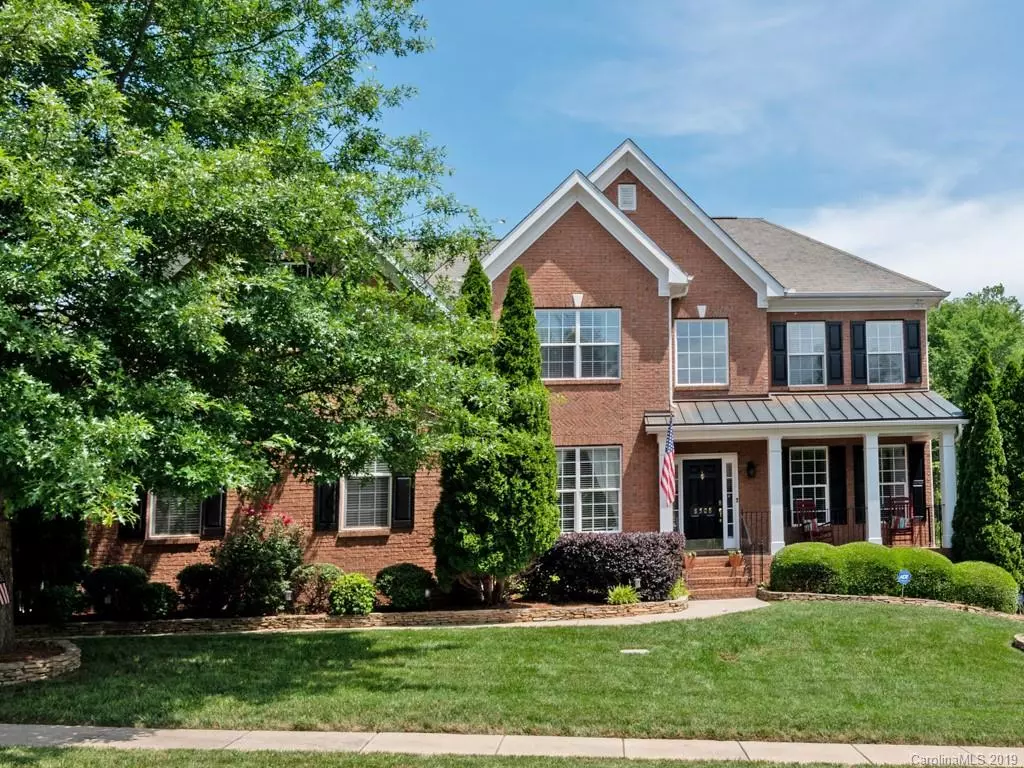$435,000
$435,000
For more information regarding the value of a property, please contact us for a free consultation.
4 Beds
4 Baths
3,559 SqFt
SOLD DATE : 07/19/2019
Key Details
Sold Price $435,000
Property Type Single Family Home
Sub Type Single Family Residence
Listing Status Sold
Purchase Type For Sale
Square Footage 3,559 sqft
Price per Sqft $122
Subdivision Quellin
MLS Listing ID 3510044
Sold Date 07/19/19
Style Transitional
Bedrooms 4
Full Baths 3
Half Baths 1
HOA Fees $27
HOA Y/N 1
Year Built 2004
Lot Size 0.420 Acres
Acres 0.42
Lot Dimensions 92 x 216 x 91 x 196
Property Description
Fantastic ALL brick home located in great neighborhood. There's lots to love! Inside you'll find an open floor plan with soaring ceilings plus lots of character - crown moldings, vaulted ceilings, columns, built in cabinets and more. Exceptional main level Owner's Retreat. It features a most spacious bedroom plus a spa like bath. And don't miss the closet with it's built in closet system. All of the Secondary Bedrooms have private bath access. What a Bonus Room. Great space for a media room, home gym or play space. What's better than a Bonus Room? How about a second Bonus Room attached! It could be a 5th bedroom. The use options are limitless. Lot's of unseen treasures as well - tank less water heater, sealed crawl space, structured wiring and more. And don't miss the Resident's Club - clubhouse, pool and playground. Come make this your home today!
Location
State NC
County Union
Interior
Interior Features Attic Fan, Attic Stairs Pulldown, Built Ins, Garden Tub, Kitchen Island, Open Floorplan, Pantry
Heating Central, Multizone A/C, Zoned
Flooring Carpet, Tile, Wood
Fireplaces Type Den, Gas Log
Fireplace true
Appliance Cable Prewire, Ceiling Fan(s), Dishwasher, Disposal, Dryer, ENERGY STAR Qualified Dryer, Exhaust Fan, Plumbed For Ice Maker, Microwave, Refrigerator, Security System, Wall Oven, Washer
Exterior
Exterior Feature Deck, Fence, In-Ground Irrigation
Community Features Clubhouse, Outdoor Pool, Recreation Area
Roof Type Shingle
Parking Type Garage - 3 Car, Side Load Garage
Building
Foundation Crawl Space
Builder Name Turnberry
Sewer Public Sewer
Water Public
Architectural Style Transitional
New Construction false
Schools
Elementary Schools Kensington
Middle Schools Cuthbertson
High Schools Cuthbertson
Others
HOA Name Key Comm Mgmt
Acceptable Financing Cash, Conventional
Listing Terms Cash, Conventional
Special Listing Condition None
Read Less Info
Want to know what your home might be worth? Contact us for a FREE valuation!

Our team is ready to help you sell your home for the highest possible price ASAP
© 2024 Listings courtesy of Canopy MLS as distributed by MLS GRID. All Rights Reserved.
Bought with Judy Knechtel • Coldwell Banker Residential Brokerage

"Molly's job is to find and attract mastery-based agents to the office, protect the culture, and make sure everyone is happy! "






