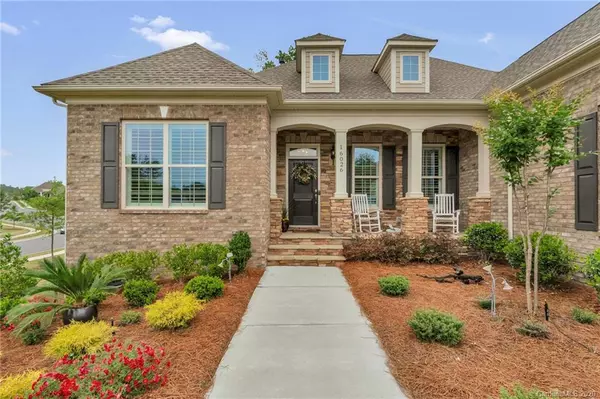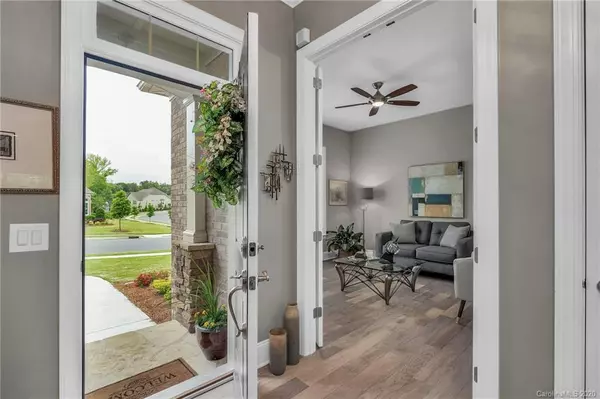$505,000
$519,900
2.9%For more information regarding the value of a property, please contact us for a free consultation.
3 Beds
3 Baths
2,323 SqFt
SOLD DATE : 09/29/2020
Key Details
Sold Price $505,000
Property Type Single Family Home
Sub Type Single Family Residence
Listing Status Sold
Purchase Type For Sale
Square Footage 2,323 sqft
Price per Sqft $217
Subdivision Regency At Palisades
MLS Listing ID 3649280
Sold Date 09/29/20
Style Ranch
Bedrooms 3
Full Baths 2
Half Baths 1
HOA Fees $240/qua
HOA Y/N 1
Year Built 2018
Lot Size 8,712 Sqft
Acres 0.2
Lot Dimensions 67x134x67x129
Property Description
Welcome your guests through a covered front porch into a spacious open-concept dining, kitchen and living area. A private study at the front entry makes for the perfect flex space. Beautiful custom built-ins flank a gas fireplace in the great room with adjacent open kitchen featuring a large center island. Bright white cabinets, neutral granite counters, and stainless appliances along with seating at the island as well as an adjacent breakfast area. Enter the private master suite through double doors into a lovely space offering yard views, a large ensuite with soaking tub, grand tile surround shower and double sink vanity. Enjoy a Closets by Design custom walk-in closet with plenty of storage. Two private guest suites in this split floor plan feature a shared bath. Convenient half-bath and laundry room off two-car garage entry. Additional walk up storage located in garage. Located near spectacular neighborhood amenities and convenient to local area shopping and dining.
Location
State NC
County Mecklenburg
Interior
Interior Features Attic Stairs Fixed, Built Ins, Cable Available, Garden Tub, Kitchen Island, Open Floorplan, Pantry, Split Bedroom, Tray Ceiling, Walk-In Closet(s)
Heating Central, Gas Hot Air Furnace
Flooring Carpet, Hardwood, Tile
Fireplaces Type Gas Log, Great Room
Fireplace true
Appliance Cable Prewire, Ceiling Fan(s), Electric Cooktop, Disposal, Electric Dryer Hookup, Plumbed For Ice Maker, Induction Cooktop, Microwave, Oven, Wall Oven
Exterior
Exterior Feature In-Ground Irrigation, Lawn Maintenance
Community Features Clubhouse, Fitness Center, Indoor Pool, Recreation Area, Sidewalks, Sport Court, Tennis Court(s), Walking Trails, Other
Roof Type Shingle
Parking Type Attached Garage, Driveway, Garage - 2 Car
Building
Lot Description Corner Lot
Building Description Brick Partial,Fiber Cement,Stone Veneer, 1 Story
Foundation Crawl Space
Builder Name Toll Brothers
Sewer Public Sewer
Water Public
Architectural Style Ranch
Structure Type Brick Partial,Fiber Cement,Stone Veneer
New Construction false
Schools
Elementary Schools Palisades Park
Middle Schools Southwest
High Schools Olympic
Others
HOA Name First Residential
Acceptable Financing Cash, Conventional
Listing Terms Cash, Conventional
Special Listing Condition None
Read Less Info
Want to know what your home might be worth? Contact us for a FREE valuation!

Our team is ready to help you sell your home for the highest possible price ASAP
© 2024 Listings courtesy of Canopy MLS as distributed by MLS GRID. All Rights Reserved.
Bought with Non Member • MLS Administration

"Molly's job is to find and attract mastery-based agents to the office, protect the culture, and make sure everyone is happy! "






