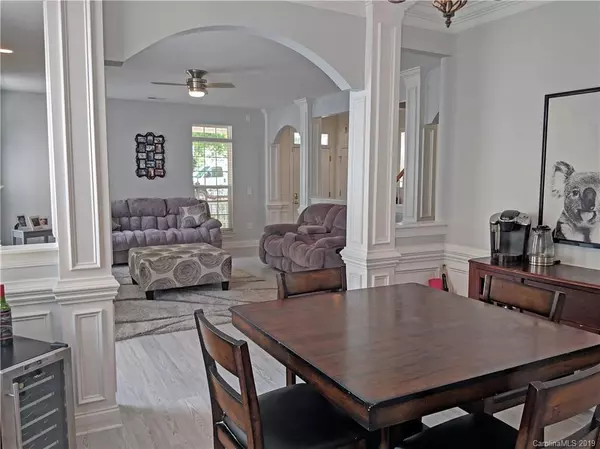$268,000
$274,900
2.5%For more information regarding the value of a property, please contact us for a free consultation.
4 Beds
3 Baths
2,200 SqFt
SOLD DATE : 06/27/2019
Key Details
Sold Price $268,000
Property Type Single Family Home
Sub Type Single Family Residence
Listing Status Sold
Purchase Type For Sale
Square Footage 2,200 sqft
Price per Sqft $121
Subdivision Crosswinds
MLS Listing ID 3505660
Sold Date 06/27/19
Style Transitional
Bedrooms 4
Full Baths 2
Half Baths 1
HOA Fees $19/ann
HOA Y/N 1
Year Built 2006
Lot Size 7,840 Sqft
Acres 0.18
Property Description
Looking for a 4 bedroom home in a quiet Huntersville location, look no further! Located in a small, established neighborhood with tree lined streets and a central green space for the residents to enjoy. New flooring in most rooms, updated master bathroom, neutral paint colors, gas stove; hot water and heat, fenced yard with plenty of room to create your dream landscape! This home offers ample outdoor space, as well, having 3 covered options to enjoy: the front porch, an upstairs balcony in the trees directly off the Master suite, and a rear covered patio overlooking the backyard. Convenient location to 485 and 77 with more than enough shopping, dining and entertainment options just a couple miles away in any direction!
Location
State NC
County Mecklenburg
Interior
Interior Features Attic Stairs Pulldown, Pantry, Tray Ceiling, Vaulted Ceiling
Heating Central
Flooring Carpet, Laminate, Tile
Fireplaces Type Family Room, Gas Log
Fireplace true
Appliance Cable Prewire, Ceiling Fan(s), Dishwasher, Electric Dryer Hookup, Plumbed For Ice Maker, Microwave, Natural Gas
Exterior
Exterior Feature Fence
Parking Type Attached Garage, Garage - 2 Car
Building
Building Description Stone Veneer,Vinyl Siding, 2 Story
Foundation Slab
Sewer Public Sewer
Water Public
Architectural Style Transitional
Structure Type Stone Veneer,Vinyl Siding
New Construction false
Schools
Elementary Schools Blythe
Middle Schools Bradley
High Schools Hopewell
Others
HOA Name Red Rock Management
Acceptable Financing Cash, Conventional, FHA, VA Loan
Listing Terms Cash, Conventional, FHA, VA Loan
Special Listing Condition None
Read Less Info
Want to know what your home might be worth? Contact us for a FREE valuation!

Our team is ready to help you sell your home for the highest possible price ASAP
© 2024 Listings courtesy of Canopy MLS as distributed by MLS GRID. All Rights Reserved.
Bought with Inna Radko • Keller Williams Lake Norman

"Molly's job is to find and attract mastery-based agents to the office, protect the culture, and make sure everyone is happy! "






