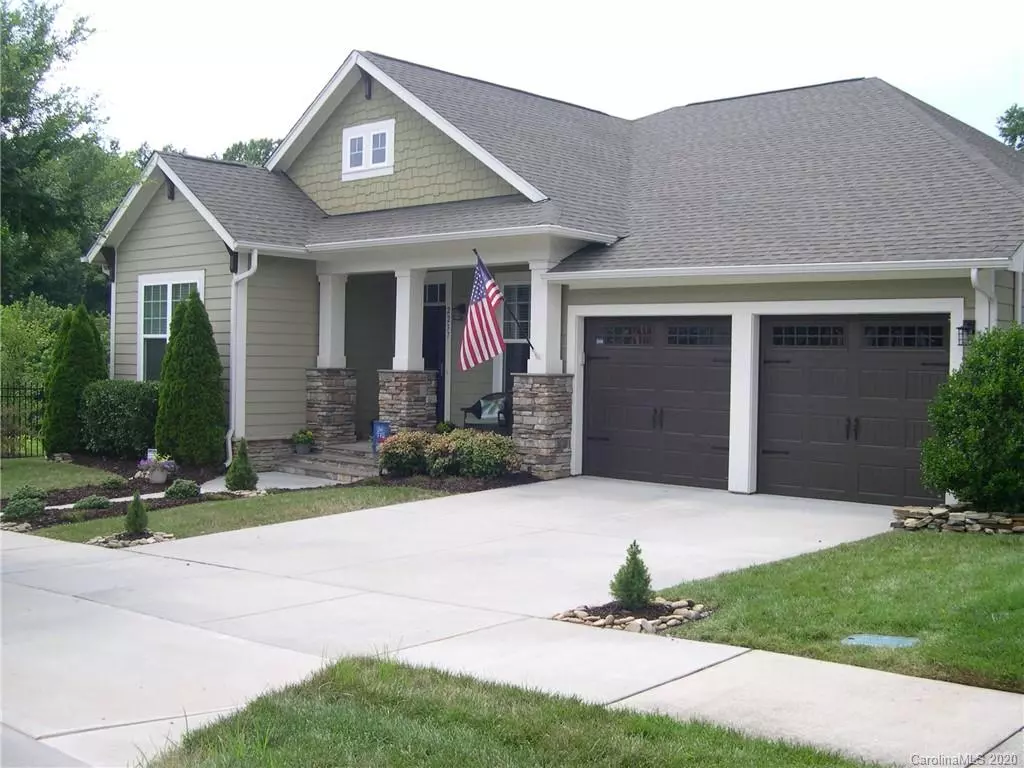$352,500
$354,900
0.7%For more information regarding the value of a property, please contact us for a free consultation.
3 Beds
2 Baths
1,991 SqFt
SOLD DATE : 08/13/2020
Key Details
Sold Price $352,500
Property Type Single Family Home
Sub Type Single Family Residence
Listing Status Sold
Purchase Type For Sale
Square Footage 1,991 sqft
Price per Sqft $177
Subdivision Eagle Park
MLS Listing ID 3637774
Sold Date 08/13/20
Style Charleston
Bedrooms 3
Full Baths 2
HOA Fees $67/qua
HOA Y/N 1
Year Built 2014
Lot Size 9,147 Sqft
Acres 0.21
Property Description
This home is better than new, owners have maintained meticulous loving care and have made tasteful improvements. Very open floorplan with chef's kitchen and all the desired amenities including 42" Cabinets, tile backsplash, granite counters, wood floors, stainless appliances, island with ample setting, and loads of natural light. The wood floors flow through the living areas and Master bedroom. The open greatrm. has 9' ceilings, multiple windows, and heavy millwork. The Mstr. suite is luxurious with trey ceilings 5 panel doors, two walk-in closets and a large bath with enormous tile and glass shower, and granite double vanity. There is a private study off the foyer perfect for work at home. The exterior is stay-cation ready with aluminum fencing , screen-porch, patio with fire-pit, meticulous lawn, storage building, and total privacy . You can walk to downtown Belmont or enjoy the neighborhood pool, dog park, and common areas. Wired for a back-up generator. Truly move-in ready.
Location
State NC
County Gaston
Interior
Interior Features Built Ins, Cable Available, Kitchen Island, Open Floorplan, Pantry, Split Bedroom, Tray Ceiling, Walk-In Closet(s), Window Treatments
Heating Central, Gas Hot Air Furnace
Flooring Laminate, Tile, Wood
Fireplaces Type Great Room
Fireplace false
Appliance Cable Prewire, Ceiling Fan(s), CO Detector, Dishwasher, Disposal, Electric Dryer Hookup, Electric Oven, Electric Range, Microwave, Natural Gas, Refrigerator
Exterior
Exterior Feature Fence, Fire Pit, Outbuilding(s)
Community Features Outdoor Pool, Recreation Area, Other
Roof Type Shingle
Parking Type Attached Garage, Carport - 2 Car, Driveway
Building
Building Description Fiber Cement,Stone Veneer, 1 Story
Foundation Slab
Builder Name David Weekly
Sewer Public Sewer
Water Public
Architectural Style Charleston
Structure Type Fiber Cement,Stone Veneer
New Construction false
Schools
Elementary Schools Belmont Central
Middle Schools Belmont
High Schools Stuart W Cramer
Others
HOA Name Property Matters
Acceptable Financing Conventional
Listing Terms Conventional
Special Listing Condition None
Read Less Info
Want to know what your home might be worth? Contact us for a FREE valuation!

Our team is ready to help you sell your home for the highest possible price ASAP
© 2024 Listings courtesy of Canopy MLS as distributed by MLS GRID. All Rights Reserved.
Bought with Sandy Thomas • Roby Realty Inc

"Molly's job is to find and attract mastery-based agents to the office, protect the culture, and make sure everyone is happy! "






