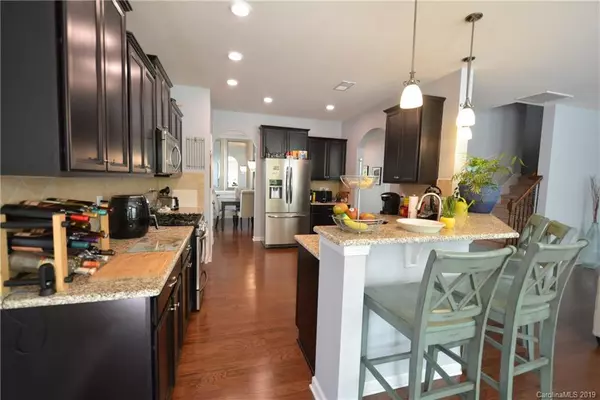$362,000
$375,000
3.5%For more information regarding the value of a property, please contact us for a free consultation.
6 Beds
6 Baths
4,267 SqFt
SOLD DATE : 09/06/2019
Key Details
Sold Price $362,000
Property Type Single Family Home
Sub Type Single Family Residence
Listing Status Sold
Purchase Type For Sale
Square Footage 4,267 sqft
Price per Sqft $84
Subdivision Berewick
MLS Listing ID 3500152
Sold Date 09/06/19
Style Transitional
Bedrooms 6
Full Baths 5
Half Baths 1
HOA Fees $66/qua
HOA Y/N 1
Year Built 2016
Lot Size 8,276 Sqft
Acres 0.19
Lot Dimensions 60X137
Property Description
This is the one! With over 4200 heated sq. ft. on 3 floors, including 6 bedrooms, 5 1/2 baths, an office, formal dining room, and 2 bonus rooms-- you'll have room for all of your furniture and more! Flooring includes hardwood, carpeting, and ceramic tile. Master suite is on the second floor; however, there is a second master suite on the main level. The kitchen features stainless appliances and a gas stove. Third level could possibly be a second living quarters, offering a bonus room, bedroom, and full bath as well as attic storage. Plenty of room to roam yet energy efficient! The back yard is nice and private, with a wooded buffer behind the property. Berewick is a fun, active community, featuring swimming pools and walking trails, an on-site activities director, a recreation center, and much more for you to enjoy as a member of the subdivision! This home is ready for new owners! Don't wait! Call today for an appointment to see.
Location
State NC
County Mecklenburg
Interior
Interior Features Attic Walk In, Garden Tub, Pantry, Walk-In Closet(s)
Heating Central, Multizone A/C, Zoned
Flooring Carpet
Fireplaces Type Gas Log, Great Room
Fireplace true
Appliance Ceiling Fan(s), Dishwasher, Disposal, Microwave
Exterior
Exterior Feature Deck
Community Features Clubhouse, Fitness Center, Outdoor Pool, Recreation Area, Walking Trails
Parking Type Attached Garage, Garage - 2 Car
Building
Lot Description Private
Building Description Stone,Vinyl Siding, 2.5 Story
Foundation Basement Inside Entrance
Builder Name Lennar
Sewer Public Sewer
Water Public
Architectural Style Transitional
Structure Type Stone,Vinyl Siding
New Construction false
Schools
Elementary Schools Berewick
Middle Schools Kennedy
High Schools Olympic
Others
HOA Name Kuester Mgmt
Acceptable Financing Cash, Conventional, FHA, VA Loan
Listing Terms Cash, Conventional, FHA, VA Loan
Special Listing Condition None
Read Less Info
Want to know what your home might be worth? Contact us for a FREE valuation!

Our team is ready to help you sell your home for the highest possible price ASAP
© 2024 Listings courtesy of Canopy MLS as distributed by MLS GRID. All Rights Reserved.
Bought with Josh Plyler • Keller Williams Fort Mill

"Molly's job is to find and attract mastery-based agents to the office, protect the culture, and make sure everyone is happy! "






