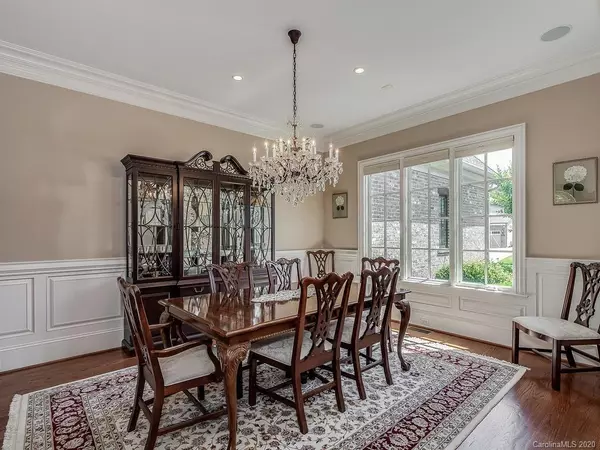$989,000
$1,089,000
9.2%For more information regarding the value of a property, please contact us for a free consultation.
4 Beds
5 Baths
5,665 SqFt
SOLD DATE : 02/04/2021
Key Details
Sold Price $989,000
Property Type Single Family Home
Sub Type Single Family Residence
Listing Status Sold
Purchase Type For Sale
Square Footage 5,665 sqft
Price per Sqft $174
Subdivision Whitegate
MLS Listing ID 3628513
Sold Date 02/04/21
Style Transitional
Bedrooms 4
Full Baths 3
Half Baths 2
HOA Fees $45/mo
HOA Y/N 1
Year Built 2007
Lot Size 0.350 Acres
Acres 0.35
Lot Dimensions 99x155x111x135
Property Description
Fabulous location close to upscale shopping & dining. High quality custom build checks all boxes, spacious Owners Suite on main w/well appointed closets, roomy shower, jacuzzi tub, heated floors, separated vanities & access to lovely screened porch. Impressive Formals + Great Room & a kitchen worthy of gatherings, extra large island & breakfast room, professional grade Wolfe appliances, Sub Zero Refrigerator. Back foyer w/built in home office, drop zone & large laundry room.3 huge family bedrooms upstairs + 3 flex spaces, Media, Bonus & Exercise + 2 walk-in storage areas. All levels have gorgeous hardwood flooring (no carpeting)!. You'll see & feel the attention to quality & detail, beautiful ceilings, moldings & finishes, judges paneling in 1st floor study/lr. Oversized Garage, nicely finished + epoxy floor! Vented Cooking! Back-up Generator! Central Vacuum! Tankless Water Heater! Ceiling Fans! Beautiful landscaping and low maintenance yard!
Location
State NC
County Mecklenburg
Interior
Interior Features Attic Walk In, Built Ins, Cable Available, Drop Zone, Kitchen Island, Open Floorplan, Pantry, Walk-In Closet(s), Walk-In Pantry, Window Treatments
Heating Central, Gas Hot Air Furnace, Heat Pump, Heat Pump, Multizone A/C, Zoned, Natural Gas
Flooring Tile, Wood
Fireplaces Type Great Room, Gas
Fireplace true
Appliance Cable Prewire, Ceiling Fan(s), Central Vacuum, CO Detector, Convection Oven, Dishwasher, Disposal, Exhaust Fan, Exhaust Hood, Gas Range, Generator, Plumbed For Ice Maker, Microwave, Natural Gas, Security System, Self Cleaning Oven, Wall Oven, Warming Drawer
Exterior
Exterior Feature Fence, In-Ground Irrigation, Underground Power Lines, Wired Internet Available
Community Features Sidewalks
Roof Type Shingle
Parking Type Attached Garage, Garage - 3 Car, Keypad Entry, Side Load Garage
Building
Lot Description Corner Lot, Level
Building Description Brick Partial,Stucco,Stone Veneer, 2 Story
Foundation Crawl Space
Builder Name Carolina Phoenix
Sewer Public Sewer
Water Public
Architectural Style Transitional
Structure Type Brick Partial,Stucco,Stone Veneer
New Construction false
Schools
Elementary Schools Olde Providence
Middle Schools Carmel
High Schools Myers Park
Others
HOA Name Cusik
Acceptable Financing Cash, Conventional
Listing Terms Cash, Conventional
Special Listing Condition None
Read Less Info
Want to know what your home might be worth? Contact us for a FREE valuation!

Our team is ready to help you sell your home for the highest possible price ASAP
© 2024 Listings courtesy of Canopy MLS as distributed by MLS GRID. All Rights Reserved.
Bought with Stephanie Therrell • Savvy + Co Real Estate

"Molly's job is to find and attract mastery-based agents to the office, protect the culture, and make sure everyone is happy! "






