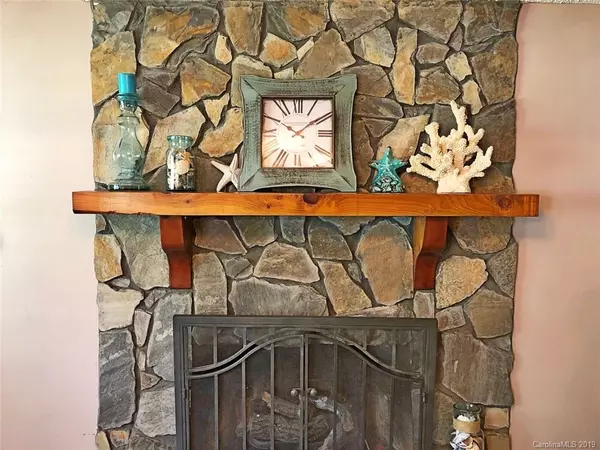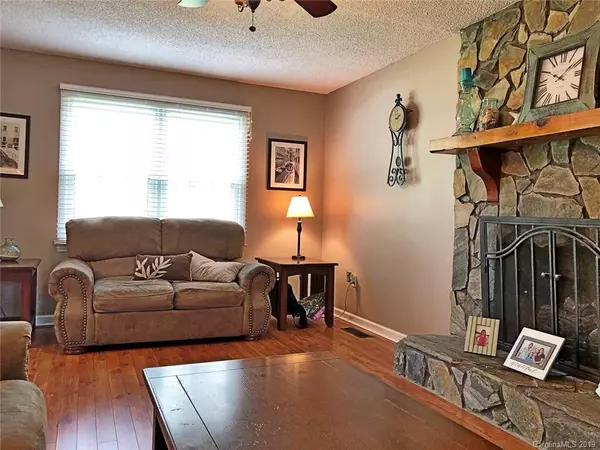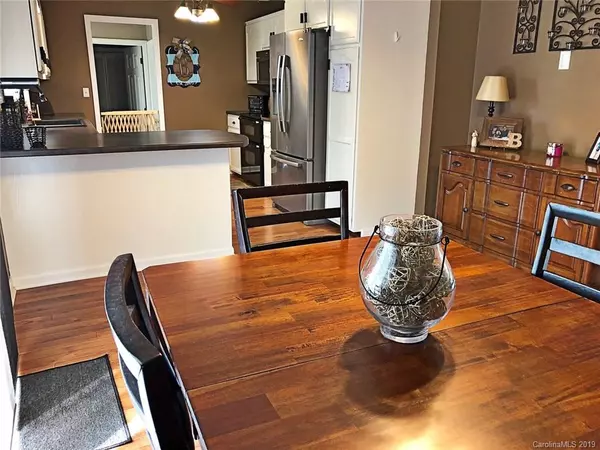$250,000
$239,900
4.2%For more information regarding the value of a property, please contact us for a free consultation.
3 Beds
3 Baths
2,508 SqFt
SOLD DATE : 06/06/2019
Key Details
Sold Price $250,000
Property Type Single Family Home
Sub Type Single Family Residence
Listing Status Sold
Purchase Type For Sale
Square Footage 2,508 sqft
Price per Sqft $99
Subdivision Hermitage East
MLS Listing ID 3498416
Sold Date 06/06/19
Style Cape Cod
Bedrooms 3
Full Baths 2
Half Baths 1
Year Built 1986
Lot Size 0.470 Acres
Acres 0.47
Lot Dimensions 100x200x100x197
Property Description
Come home to a Classic Cape Cod! Tucked nicely into the established Hermitage East neighborhood, which is located conveniently to Morganton but just outside the city limits, is this cozy, 3 bedroom, 2.5 bath, 2,500 hsf home. Be welcomed by a central corridor with spacious living room and beautiful fireplace to the left upon entering. To the right sits the master en-suite and straight ahead is the kitchen, dining and laundry areas. Upstairs are two well-sized bedrooms and 2nd full bath. In the basement relaxation or recreation is at hand with 750 hsf of nicely-finished space that includes a large open area and a bonus/bed room. Unwind on the full-length back deck while watching neighborhood wildlife scurry about. Make this Classic Home yours today! $239,900.
Location
State NC
County Burke
Interior
Interior Features Basement Shop, Cable Available, Other
Heating Heat Pump, Heat Pump
Flooring Laminate, Vinyl
Fireplaces Type Living Room
Fireplace true
Appliance Ceiling Fan(s), Dishwasher, Double Oven, Microwave, Refrigerator
Exterior
Exterior Feature Deck
Community Features None
Parking Type Garage - 1 Car
Building
Lot Description Cul-De-Sac, Level, Paved
Building Description Wood Siding, 1.5 Story/Basement
Foundation Basement Partially Finished
Sewer Septic Installed
Water Public
Architectural Style Cape Cod
Structure Type Wood Siding
New Construction false
Schools
Elementary Schools Drexel/Burton
Middle Schools Heritage
High Schools Jimmy C Draughn
Others
Acceptable Financing Cash, Conventional, FHA, USDA Loan, VA Loan
Listing Terms Cash, Conventional, FHA, USDA Loan, VA Loan
Special Listing Condition None
Read Less Info
Want to know what your home might be worth? Contact us for a FREE valuation!

Our team is ready to help you sell your home for the highest possible price ASAP
© 2024 Listings courtesy of Canopy MLS as distributed by MLS GRID. All Rights Reserved.
Bought with Dianne Reihl • Lake James Real Estate, Inc

"Molly's job is to find and attract mastery-based agents to the office, protect the culture, and make sure everyone is happy! "






