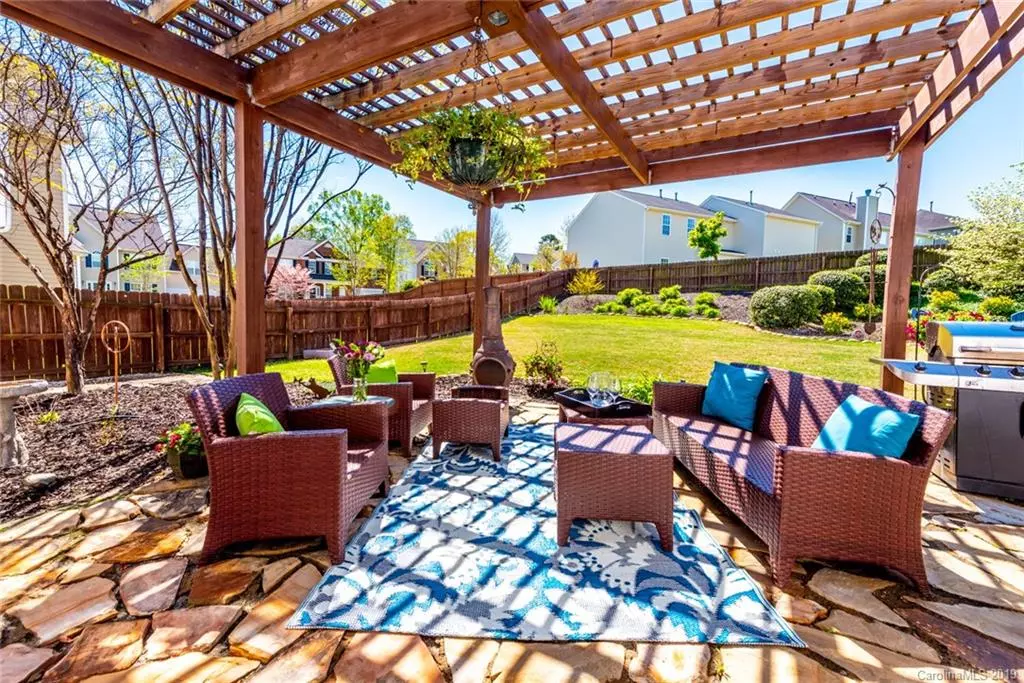$265,000
$259,900
2.0%For more information regarding the value of a property, please contact us for a free consultation.
4 Beds
3 Baths
2,188 SqFt
SOLD DATE : 05/29/2019
Key Details
Sold Price $265,000
Property Type Single Family Home
Sub Type Single Family Residence
Listing Status Sold
Purchase Type For Sale
Square Footage 2,188 sqft
Price per Sqft $121
Subdivision Tanners Creek
MLS Listing ID 3496703
Sold Date 05/29/19
Style Traditional
Bedrooms 4
Full Baths 2
Half Baths 1
HOA Fees $18
HOA Y/N 1
Year Built 2003
Lot Size 8,712 Sqft
Acres 0.2
Lot Dimensions 57x130x77x124
Property Description
This is the house in Tanners Creek that you have been waiting for! Gorgeous remodeled kitchen with white cabinets, granite counters, kitchen island, stainless steel appliances, flowing floorpan with beautiful wideplank wood laminate floors. Upstairs features Extra large master suite with luxurious, remodeled master bath and walk in closet. Three additional spacious bedrooms and laundry room. Check out the organized garage with built in cabinets and work bench. Then take a look at this fenced in backyard! = the Envy of the neighborhood! This backyard is perfect for outdoor enjoyment and entertaining!
Location
State NC
County Mecklenburg
Interior
Interior Features Attic Stairs Pulldown, Kitchen Island, Walk-In Closet(s)
Heating Central
Flooring Carpet, Laminate
Fireplace false
Appliance Ceiling Fan(s), Dishwasher, Disposal, Plumbed For Ice Maker, Microwave, Refrigerator, Security System
Exterior
Exterior Feature Fence, Fire Pit
Community Features Playground, Pond, Pool, Sidewalks, Street Lights, Walking Trails
Parking Type Attached Garage, Garage - 2 Car
Building
Building Description Vinyl Siding, 2 Story
Foundation Slab
Builder Name Fortis
Sewer Public Sewer
Water Public
Architectural Style Traditional
Structure Type Vinyl Siding
New Construction false
Schools
Elementary Schools Barnette
Middle Schools Francis Bradley
High Schools Unspecified
Others
HOA Name Cedar Mngmt
Acceptable Financing Cash, Conventional, FHA, VA Loan
Listing Terms Cash, Conventional, FHA, VA Loan
Special Listing Condition None
Read Less Info
Want to know what your home might be worth? Contact us for a FREE valuation!

Our team is ready to help you sell your home for the highest possible price ASAP
© 2024 Listings courtesy of Canopy MLS as distributed by MLS GRID. All Rights Reserved.
Bought with Stasia Ballinger • Ideal Realty Inc

"Molly's job is to find and attract mastery-based agents to the office, protect the culture, and make sure everyone is happy! "






