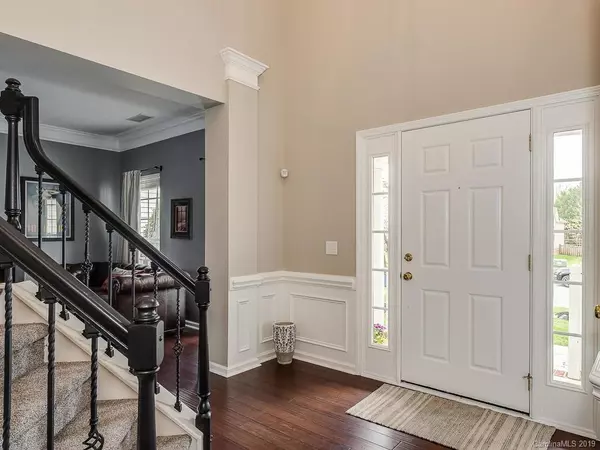$370,000
$375,000
1.3%For more information regarding the value of a property, please contact us for a free consultation.
4 Beds
3 Baths
2,394 SqFt
SOLD DATE : 05/09/2019
Key Details
Sold Price $370,000
Property Type Single Family Home
Sub Type Single Family Residence
Listing Status Sold
Purchase Type For Sale
Square Footage 2,394 sqft
Price per Sqft $154
Subdivision Somerset
MLS Listing ID 3485351
Sold Date 05/09/19
Style Transitional
Bedrooms 4
Full Baths 2
Half Baths 1
HOA Fees $47/ann
HOA Y/N 1
Year Built 1999
Lot Size 9,147 Sqft
Acres 0.21
Lot Dimensions 69x142x66x142
Property Description
Rare opportunity in sought after community! A classic rocking chair front porch welcomes you to this immaculate, meticulously maintained & absolutely move-in ready home. The interior has been beautifully & tastefully updated to reflect current design trends & tastes. Updates ('18) include: All new light fixtures; Rich bamboo HW on main flr & prefinished HW on upper; Kitchen feat. white cabinets, island, all new appliances, gooseneck faucet, quartz c-tops & marble backsplash; Wrought iron balusters & new carpet on stairs; Fresh, neutral paint thruout. Amazing updated Master Bath creates a crisp, spa-like atmosphere w/tile flooring, frameless shower, elegant soaking tub & gorgeous marble-topped raised, double vanity. From the screened porch feat. a vaulted beadboard ceiling w/fan you'll enjoy the fully landscaped, fenced bkyd w/brick paver patio & walkway to shed/workshop. Unbeatable location near shopping & restaurants in Waverly, Rea Farms & Blakeney. Top rated Union County schools.
Location
State NC
County Union
Interior
Interior Features Attic Stairs Pulldown, Garden Tub, Kitchen Island, Walk-In Closet(s), Walk-In Pantry
Heating Central
Flooring Bamboo, Carpet, Tile, Vinyl, Wood
Fireplaces Type Family Room, Gas Log
Fireplace true
Appliance Cable Prewire, Ceiling Fan(s), CO Detector, Dishwasher, Disposal, Electric Dryer Hookup, Plumbed For Ice Maker, Microwave, Natural Gas, Self Cleaning Oven
Exterior
Exterior Feature Fence, In-Ground Irrigation, Workshop
Community Features Clubhouse, Playground, Pool, Recreation Area, Sidewalks, Street Lights, Tennis Court(s), Walking Trails
Parking Type Attached Garage, Garage - 2 Car, Garage Door Opener, Keypad Entry
Building
Lot Description Level, Wooded
Building Description Vinyl Siding,Wood Siding, 2 Story
Foundation Crawl Space
Builder Name Ryland
Sewer Public Sewer
Water Public
Architectural Style Transitional
Structure Type Vinyl Siding,Wood Siding
New Construction false
Schools
Elementary Schools Rea View
Middle Schools Marvin Ridge
High Schools Marvin Ridge
Others
HOA Name Hawthorne Management
Acceptable Financing Cash, Conventional, FHA, VA Loan
Listing Terms Cash, Conventional, FHA, VA Loan
Special Listing Condition None
Read Less Info
Want to know what your home might be worth? Contact us for a FREE valuation!

Our team is ready to help you sell your home for the highest possible price ASAP
© 2024 Listings courtesy of Canopy MLS as distributed by MLS GRID. All Rights Reserved.
Bought with Tammy Breisacher • David Upchurch Real Estate

"Molly's job is to find and attract mastery-based agents to the office, protect the culture, and make sure everyone is happy! "






