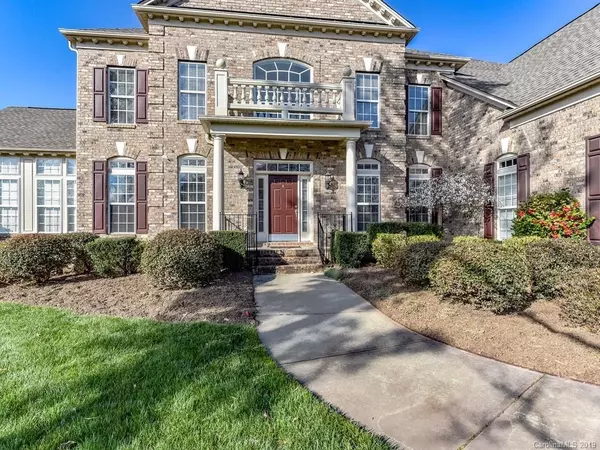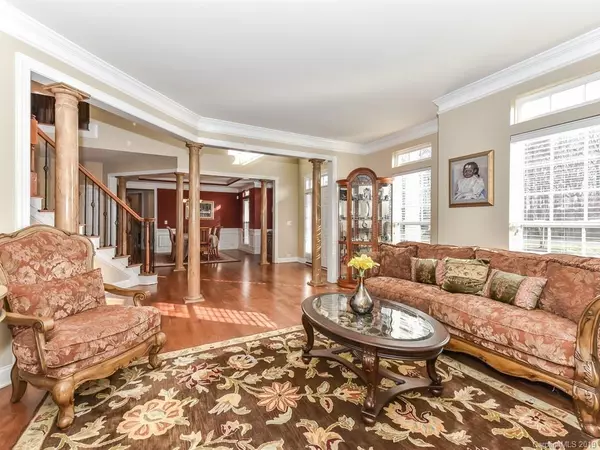$654,000
$674,900
3.1%For more information regarding the value of a property, please contact us for a free consultation.
5 Beds
5 Baths
6,217 SqFt
SOLD DATE : 07/12/2019
Key Details
Sold Price $654,000
Property Type Single Family Home
Sub Type Single Family Residence
Listing Status Sold
Purchase Type For Sale
Square Footage 6,217 sqft
Price per Sqft $105
Subdivision Weddington Trace
MLS Listing ID 3484634
Sold Date 07/12/19
Bedrooms 5
Full Baths 4
Half Baths 1
HOA Fees $75/qua
HOA Y/N 1
Year Built 2006
Lot Size 0.640 Acres
Acres 0.64
Lot Dimensions 104'x254'x110'x265'
Property Description
Wonderful full brick home w/great curb appeal in established neighborhood w/larger lots & desirable public schools. Pride of ownership is apparent throughout. This home features extensive wood moldings & trim, gorgeous wood floors, an open floor plan w/private guest suite on the main, drop zone area, plenty of windows, natural light & dual staircases w/wrought iron spindles. Impressive 2 story great room w/built ins & coffered ceiling. Gourmet kitchen w/over sized island w/seating & pendant lighting, granite counter tops & stainless steel appliances. The master retreat offers a sitting area, fireplace, dual vanities, 2 walk in closets, large shower & garden tub. All secondary bedrooms are large & have direct access to a bathroom. Third floor bonus room is huge & offers many possibilities- theater room, play room...Enjoy & Entertain in your private & fenced backyard w/ inground pool, built in gas grill/bev fridge & large patio. This Home is move in ready. Home warranty included!
Location
State NC
County Union
Interior
Interior Features Built Ins, Cable Available, Garden Tub, Kitchen Island, Open Floorplan, Pantry, Tray Ceiling, Vaulted Ceiling, Walk-In Closet(s), Walk-In Pantry
Heating Central, Multizone A/C, Zoned
Flooring Carpet, Tile, Wood
Fireplaces Type Family Room, Gas Log, Master Bedroom, Gas
Fireplace true
Appliance Cable Prewire, Ceiling Fan(s), Convection Oven, Dishwasher, Disposal, Electric Dryer Hookup, Plumbed For Ice Maker, Security System, Self Cleaning Oven, Wall Oven
Exterior
Exterior Feature Fence, In-Ground Irrigation, Outdoor Kitchen, In Ground Pool
Community Features Clubhouse, Pond, Pool, Street Lights, Tennis Court(s), Walking Trails
Roof Type Shingle
Parking Type Attached Garage, Driveway, Garage - 3 Car, Garage Door Opener, Parking Space - 4+, Side Load Garage
Building
Lot Description Level, Private, Wooded, Wooded
Foundation Crawl Space
Builder Name Ryan
Sewer County Sewer
Water County Water
New Construction false
Schools
Elementary Schools New Town
Middle Schools Cuthbertson
High Schools Cuthbertson
Others
HOA Name Braesel
Acceptable Financing Cash, Conventional, USDA Loan, VA Loan
Listing Terms Cash, Conventional, USDA Loan, VA Loan
Special Listing Condition Relocation
Read Less Info
Want to know what your home might be worth? Contact us for a FREE valuation!

Our team is ready to help you sell your home for the highest possible price ASAP
© 2024 Listings courtesy of Canopy MLS as distributed by MLS GRID. All Rights Reserved.
Bought with Jobey Thomas • Pridemore Properties

"Molly's job is to find and attract mastery-based agents to the office, protect the culture, and make sure everyone is happy! "






