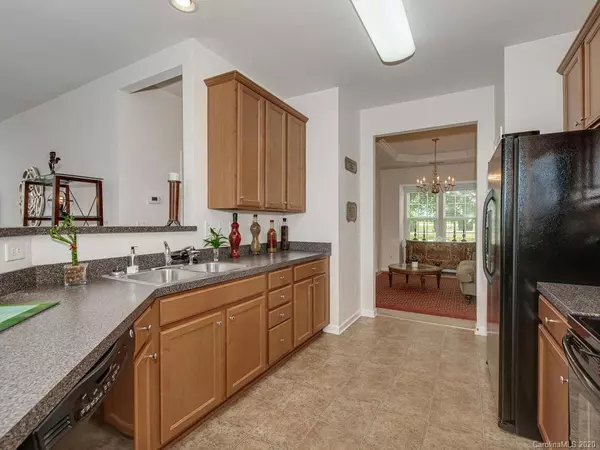$256,000
$259,900
1.5%For more information regarding the value of a property, please contact us for a free consultation.
3 Beds
3 Baths
1,876 SqFt
SOLD DATE : 10/29/2020
Key Details
Sold Price $256,000
Property Type Townhouse
Sub Type Townhouse
Listing Status Sold
Purchase Type For Sale
Square Footage 1,876 sqft
Price per Sqft $136
Subdivision Berewick
MLS Listing ID 3633361
Sold Date 10/29/20
Style Transitional
Bedrooms 3
Full Baths 2
Half Baths 1
HOA Fees $200/mo
HOA Y/N 1
Year Built 2010
Lot Size 3,571 Sqft
Acres 0.082
Property Description
BUYERS FINANCING FELL THROUGH. Premium end unit in prime location of Berewick subdivision is across the street from the manor club house & community pool. This beautiful townhome boasts custom hardwood floors in entry, fireplace, patio, formal dining, black appliances, and pantry. Master bedroom is large with dual walk in closets, dual vanity, tub & separate shower. Two additional bedrooms offer generous sizes with large closets. The finished garage also has a painted floor. Monthly HOA covers all outside lawn care & maintenance, trash, recycling, water & sewer. The Manor Club includes pool, 24 hour gym, tennis courts, beach volleyball, hiking trails, daily exercise classes, playground, and family fun neighborhood activities. Only a short walk to Charlotte Outlet Mall, shopping, restaurants, doctors and dentist offices. Insanely convenient to all parts of Charlotte! Only 20 minutes to Uptown, 15 minutes to Southpark, and 12 minutes to Ballantyne Area!
Location
State NC
County Mecklenburg
Building/Complex Name Bella Sera Villas
Interior
Interior Features Attic Other, Attic Stairs Pulldown, Cable Available, Garden Tub, Open Floorplan, Pantry, Tray Ceiling, Walk-In Closet(s)
Heating Central, Gas Hot Air Furnace
Flooring Carpet, Vinyl, Wood
Fireplaces Type Family Room, Gas Log
Fireplace true
Appliance Cable Prewire, Ceiling Fan(s), CO Detector, Electric Cooktop, Dishwasher, Disposal, Electric Dryer Hookup, Electric Oven, Electric Range, ENERGY STAR Qualified Dishwasher, ENERGY STAR Qualified Freezer, ENERGY STAR Qualified Refrigerator, Freezer, Plumbed For Ice Maker, Microwave, Refrigerator, Security System, Self Cleaning Oven
Exterior
Exterior Feature Lawn Maintenance, Satellite Internet Available, Tennis Court(s)
Community Features Clubhouse, Fitness Center, Outdoor Pool, Playground, Pond, Recreation Area, Security, Sidewalks, Street Lights, Tennis Court(s), Walking Trails
Roof Type Shingle
Parking Type Driveway, Garage - 1 Car
Building
Lot Description Corner Lot, Level
Building Description Vinyl Siding, 2 Story
Foundation Slab
Sewer Public Sewer
Water Public
Architectural Style Transitional
Structure Type Vinyl Siding
New Construction false
Schools
Elementary Schools Unspecified
Middle Schools Unspecified
High Schools Unspecified
Others
HOA Name Kuester
Acceptable Financing Cash, Conventional, FHA
Listing Terms Cash, Conventional, FHA
Special Listing Condition None
Read Less Info
Want to know what your home might be worth? Contact us for a FREE valuation!

Our team is ready to help you sell your home for the highest possible price ASAP
© 2024 Listings courtesy of Canopy MLS as distributed by MLS GRID. All Rights Reserved.
Bought with Wendy Eaves • Allen Tate Gastonia

"Molly's job is to find and attract mastery-based agents to the office, protect the culture, and make sure everyone is happy! "






