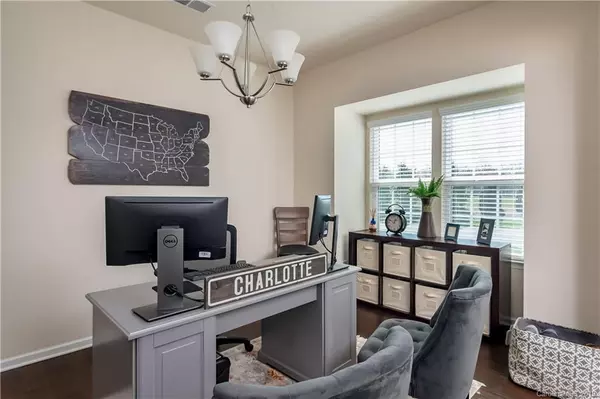$240,000
$239,900
For more information regarding the value of a property, please contact us for a free consultation.
3 Beds
3 Baths
1,811 SqFt
SOLD DATE : 04/17/2019
Key Details
Sold Price $240,000
Property Type Condo
Sub Type Condo/Townhouse
Listing Status Sold
Purchase Type For Sale
Square Footage 1,811 sqft
Price per Sqft $132
Subdivision Berewick
MLS Listing ID 3480843
Sold Date 04/17/19
Style Traditional,Transitional,Tudor,Victorian,Williamsburg,Other
Bedrooms 3
Full Baths 2
Half Baths 1
HOA Fees $200/mo
HOA Y/N 1
Year Built 2014
Lot Size 2,918 Sqft
Acres 0.067
Lot Dimensions 28x103x28x104
Property Description
Beautifully Maintained Town Home w/Partially Fenced Rear Yard! Gorgeous 5" Hand Scraped Hardwood Floors on Most of 1st Floor. Boxed Bay Window in Dining Room w/HW Floors, Pedestal Sink in Powder Room w/HWs. Kitchen w/HWs, 42" Staggered Raised Panel Cabinets, Stainless Steel Appliances, Gas Stove/Oven, Granite Counters, Good Sized Breakfast Area w/French Door to Rear Patio Overlooking Flat, Partially Fenced Rear Yard. Enormous Master Bedroom w/Deep Trey Ceiling & Fan, Tiled Master Bath, Tiled Shower & Separate Garden Tub Plus 2 Walk In Closets. 2nd Floor Laundry w/Overhead Cabinets. 2" Blinds Throughout. Tank Less Water Heater, Irrigation System in Front & Rear Yards--Controlled & Paid for by HOA. Walking Distance to Wonderful Amenities--Clubhouse, Pool, Fitness Center, Playground, Recreation Area w/Volleyball Court, Picnic Area & Walking Trails. Easy Access to Tons of Shopping Centers, Restaurants, I 485 and Airport! **Tax Value reflects newly assessed value pending any appeals.**
Location
State NC
County Mecklenburg
Building/Complex Name Bella Sera Villas
Interior
Interior Features Attic Stairs Pulldown, Breakfast Bar, Garden Tub, Pantry, Tray Ceiling, Walk-In Closet(s)
Heating Central
Flooring Carpet, Hardwood, Tile
Fireplace false
Appliance Cable Prewire, Ceiling Fan(s), CO Detector, Dishwasher, Disposal, Electric Dryer Hookup, Plumbed For Ice Maker, Microwave, Self Cleaning Oven
Exterior
Exterior Feature In-Ground Irrigation, Lawn Maintenance
Community Features Clubhouse, Fitness Center, Playground, Pond, Recreation Area, Security, Sidewalks, Street Lights, Walking Trails
Parking Type Driveway, Garage - 1 Car, Keypad Entry, Parking Space
Building
Lot Description Level
Building Description Vinyl Siding, 2 Story
Foundation Slab
Builder Name Ryan
Sewer Public Sewer
Water Public
Architectural Style Traditional, Transitional, Tudor, Victorian, Williamsburg, Other
Structure Type Vinyl Siding
New Construction false
Schools
Elementary Schools Berewick
Middle Schools Kennedy
High Schools Olympic
Others
HOA Name Kuester
Acceptable Financing Cash, Conventional, FHA, VA Loan
Listing Terms Cash, Conventional, FHA, VA Loan
Special Listing Condition None
Read Less Info
Want to know what your home might be worth? Contact us for a FREE valuation!

Our team is ready to help you sell your home for the highest possible price ASAP
© 2024 Listings courtesy of Canopy MLS as distributed by MLS GRID. All Rights Reserved.
Bought with Brad Czecholinski • Giving Tree Realty

"Molly's job is to find and attract mastery-based agents to the office, protect the culture, and make sure everyone is happy! "






