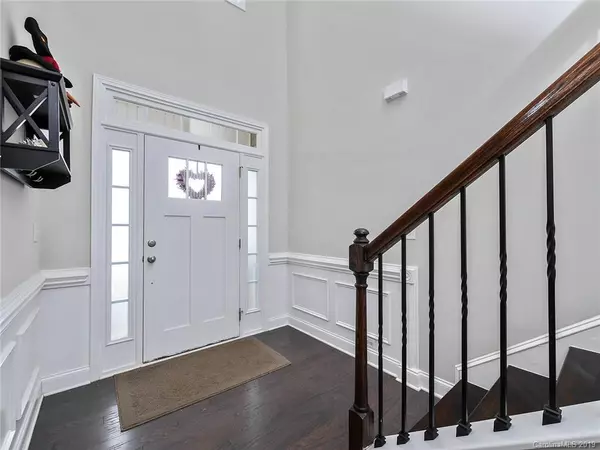$325,000
$329,900
1.5%For more information regarding the value of a property, please contact us for a free consultation.
4 Beds
3 Baths
2,456 SqFt
SOLD DATE : 04/29/2019
Key Details
Sold Price $325,000
Property Type Single Family Home
Sub Type Single Family Residence
Listing Status Sold
Purchase Type For Sale
Square Footage 2,456 sqft
Price per Sqft $132
Subdivision Berewick
MLS Listing ID 3473537
Sold Date 04/29/19
Style Traditional
Bedrooms 4
Full Baths 3
HOA Fees $66/qua
HOA Y/N 1
Year Built 2016
Lot Size 7,405 Sqft
Acres 0.17
Property Description
Berewick is a picturesque community featuring beautifully designed homes. This immaculate home in Inverness Village has an idyllic location on the corner next to & across from a greenspace & a natural area. Sunsets are glorious from this vantage point & priceless...But come inside...you will think you are in a model home! Loaded w upgrades inside & out. Granite countertops, s/s appliances, coffered ceiling & wainscotting in dining area. Open floor plan w guest bd+ba downstairs. Drop zone coming in from 2 car garage. Master suite w a grand 2 door entrance & tray ceiling. Loft/transition area at top of stairs for the perfect home office. Sizable bedrooms + BONUS Room! Enjoy your screened porch all year round or gather around the firepit w friends. This is the perfect home for entertaining and spreading out. Lush trees provide a great buffer in the back too. (Greenspace adjacent is dedicated common space managed by the HOA. Feels like your yard but you don't have to maintain it!)
Location
State NC
County Mecklenburg
Interior
Interior Features Attic Stairs Pulldown, Kitchen Island, Open Floorplan, Pantry, Split Bedroom, Tray Ceiling, Walk-In Closet(s), Window Treatments
Heating Central, Heat Pump
Flooring Tile, Wood
Fireplaces Type Living Room
Fireplace true
Appliance Ceiling Fan(s), CO Detector, Gas Cooktop, Dishwasher, Disposal, Double Oven, Microwave, Natural Gas, Refrigerator
Exterior
Exterior Feature Fire Pit
Community Features Clubhouse, Fitness Center, Playground, Pool, Recreation Area, Sidewalks, Street Lights, Walking Trails
Parking Type Attached Garage, Garage - 2 Car
Building
Lot Description Corner Lot, Level, Long Range View, Views
Building Description Cedar,Hardboard Siding,Stone Veneer, 2 Story
Foundation Slab
Builder Name DR Horton
Sewer Public Sewer
Water Public
Architectural Style Traditional
Structure Type Cedar,Hardboard Siding,Stone Veneer
New Construction false
Schools
Elementary Schools Berewick
Middle Schools Kennedy
High Schools Olympic
Others
Acceptable Financing Cash, Conventional
Listing Terms Cash, Conventional
Special Listing Condition None
Read Less Info
Want to know what your home might be worth? Contact us for a FREE valuation!

Our team is ready to help you sell your home for the highest possible price ASAP
© 2024 Listings courtesy of Canopy MLS as distributed by MLS GRID. All Rights Reserved.
Bought with Schelley Moss Shillington • Rains Realty Carolinas LLC

"Molly's job is to find and attract mastery-based agents to the office, protect the culture, and make sure everyone is happy! "






