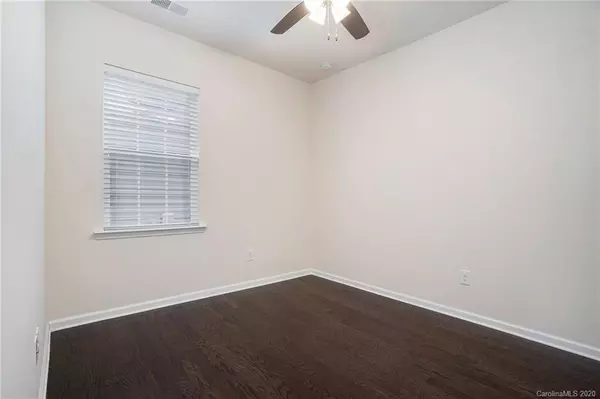$325,000
$315,005
3.2%For more information regarding the value of a property, please contact us for a free consultation.
4 Beds
3 Baths
2,973 SqFt
SOLD DATE : 07/09/2020
Key Details
Sold Price $325,000
Property Type Single Family Home
Sub Type Single Family Residence
Listing Status Sold
Purchase Type For Sale
Square Footage 2,973 sqft
Price per Sqft $109
Subdivision Chateau
MLS Listing ID 3621412
Sold Date 07/09/20
Style Ranch
Bedrooms 4
Full Baths 3
HOA Fees $185/mo
HOA Y/N 1
Year Built 2018
Lot Size 7,492 Sqft
Acres 0.172
Property Description
Why wait to build when you can have this beautiful better than new ranch style smart home in desirable Chateau East for less TODAY! Fall in love with the very popular and open "Dover" floor plan with hardwood floors, large windows allowing tons of natural light. You'll love relaxing in your screened in porch connected to master suite on main featuring lovely view of private fenced back yard, sitting area, large walk in closest, huge Shower & dual vanities. Additional two BD RMs on main, full bath, large office, Gorgeous kitchen with upgraded cabinetry, granite, stainless appliances, and a gas range! Dining area and living room with gas fireplace is perfect for family time or entertaining. Carpet on 2nd level with an enormous loft ,4th bdrm and full bath.. Chateau offers a private pool, clubhouse, fitness center, tennis court and much more. Conveniently located to shopping, restaurants, and easy access to I-485, I-77 and I-85! Schedule your showing today wont last!
Location
State NC
County Mecklenburg
Interior
Interior Features Garden Tub, Open Floorplan, Pantry, Skylight(s), Vaulted Ceiling, Walk-In Closet(s), Window Treatments
Heating Central, Gas Hot Air Furnace
Flooring Carpet, Tile, Wood
Fireplaces Type Gas Log, Living Room
Fireplace true
Appliance Cable Prewire, Ceiling Fan(s), Dishwasher, Disposal, Dryer, Microwave, Oven, Washer
Exterior
Exterior Feature Fence
Community Features Clubhouse, Fitness Center, Outdoor Pool, Pond, Street Lights, Tennis Court(s)
Waterfront Description None
Roof Type Shingle
Parking Type Attached Garage, Garage - 2 Car
Building
Lot Description Paved
Building Description Stone Veneer,Vinyl Siding, 1.5 Story
Foundation Slab
Sewer Public Sewer
Water Public
Architectural Style Ranch
Structure Type Stone Veneer,Vinyl Siding
New Construction false
Schools
Elementary Schools River Gate
Middle Schools Southwest
High Schools Olympic
Others
HOA Name braesael management
Acceptable Financing Cash, Conventional, FHA, VA Loan
Listing Terms Cash, Conventional, FHA, VA Loan
Special Listing Condition None
Read Less Info
Want to know what your home might be worth? Contact us for a FREE valuation!

Our team is ready to help you sell your home for the highest possible price ASAP
© 2024 Listings courtesy of Canopy MLS as distributed by MLS GRID. All Rights Reserved.
Bought with April Wells • Mark Spain Real Estate

"Molly's job is to find and attract mastery-based agents to the office, protect the culture, and make sure everyone is happy! "






