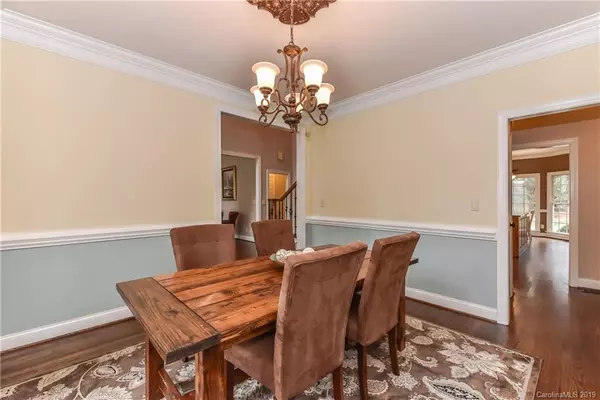$477,000
$475,000
0.4%For more information regarding the value of a property, please contact us for a free consultation.
4 Beds
4 Baths
3,300 SqFt
SOLD DATE : 02/28/2019
Key Details
Sold Price $477,000
Property Type Single Family Home
Sub Type Single Family Residence
Listing Status Sold
Purchase Type For Sale
Square Footage 3,300 sqft
Price per Sqft $144
Subdivision Antioch Plantation
MLS Listing ID 3468358
Sold Date 02/28/19
Style Traditional
Bedrooms 4
Full Baths 3
Half Baths 1
Abv Grd Liv Area 3,300
Year Built 1999
Lot Size 0.930 Acres
Acres 0.93
Lot Dimensions .93
Property Description
Stunning updated ALL Brick Home w/Stone Accents situated on almost an acre cul-de-sac wooded lot. Master on main level, 3 bedrooms upstairs w/spacious Bonus Room. Current owners have updated the home beautifully. The wood floors have recently been refinished. Granite countertops have just been installed in kitchen and bathrooms. Stainless Steel sinks have been added in bathrooms. Carpet has been replaced with upgraded pad. Tile in laundry room was just installed. Home also features, tankless water heater, gas cooktop in kitchen, bronze fixtures throughout home, upgraded light fixtures and fans, bronze pickets on stairs, programmable thermostats, new sink and cabinets in laundry room, custom closet in master, new front door, whole house freshly painted, backyard fenced. Children's Play Set and 12x12x8 shed conveys. Garage floor was just refinished with epoxy coating. This home is a dream to show, your buyers will NOT be disappointed.
Location
State NC
County Union
Zoning AM6
Rooms
Main Level Bedrooms 1
Interior
Interior Features Cable Prewire, Kitchen Island, Pantry, Tray Ceiling(s), Walk-In Closet(s)
Heating Central, Forced Air, Natural Gas
Cooling Ceiling Fan(s)
Flooring Carpet, Tile, Wood
Fireplaces Type Family Room, Gas Log
Fireplace true
Appliance Dishwasher, Disposal, Exhaust Fan, Exhaust Hood, Gas Cooktop, Gas Water Heater, Microwave, Refrigerator, Wall Oven, Water Softener
Exterior
Garage Spaces 2.0
Fence Fenced
Community Features None
Waterfront Description None
Roof Type Shingle
Parking Type Attached Garage, Garage Faces Side
Garage true
Building
Lot Description Cul-De-Sac, Wooded, Wooded
Foundation Crawl Space
Sewer Septic Installed
Water Well
Architectural Style Traditional
Level or Stories Two
Structure Type Brick Full,Stone
New Construction false
Schools
Elementary Schools Weddington
Middle Schools Weddington
High Schools Weddington
Others
Acceptable Financing Cash, Conventional
Listing Terms Cash, Conventional
Special Listing Condition None
Read Less Info
Want to know what your home might be worth? Contact us for a FREE valuation!

Our team is ready to help you sell your home for the highest possible price ASAP
© 2024 Listings courtesy of Canopy MLS as distributed by MLS GRID. All Rights Reserved.
Bought with Scott Wurtzbacher • The W Realty Group Inc.

"Molly's job is to find and attract mastery-based agents to the office, protect the culture, and make sure everyone is happy! "






