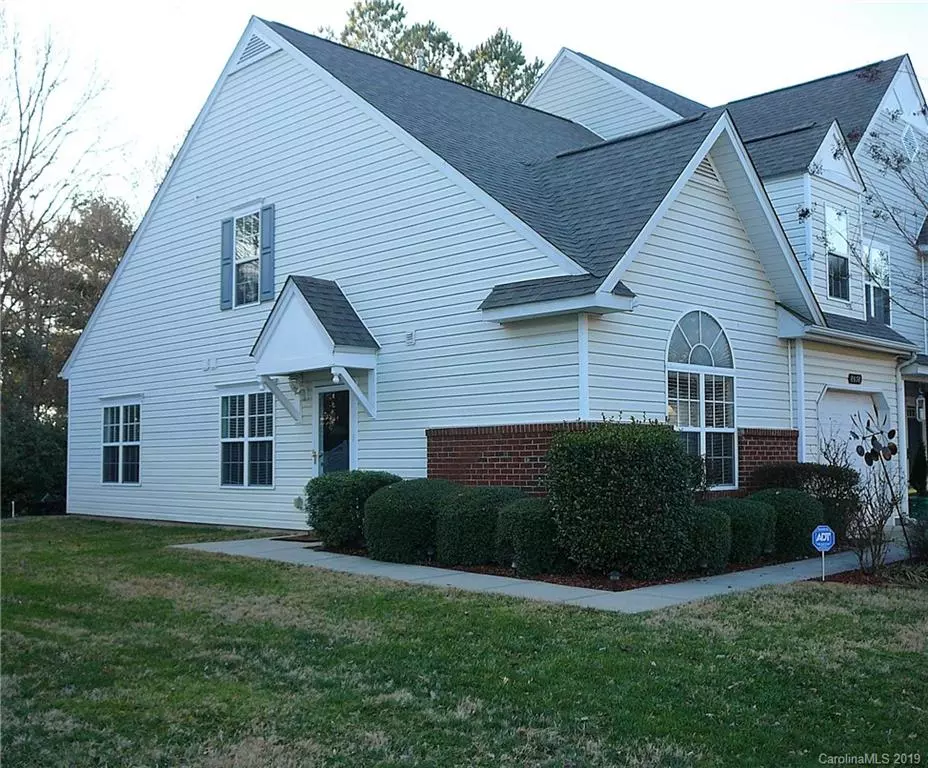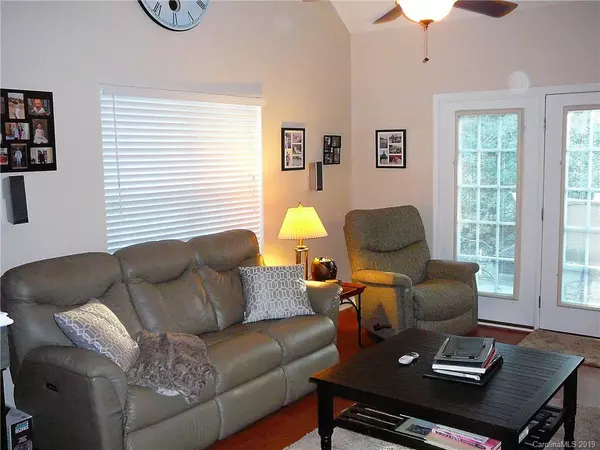$170,000
$168,900
0.7%For more information regarding the value of a property, please contact us for a free consultation.
2 Beds
3 Baths
1,579 SqFt
SOLD DATE : 02/28/2019
Key Details
Sold Price $170,000
Property Type Condo
Sub Type Condo/Townhouse
Listing Status Sold
Purchase Type For Sale
Square Footage 1,579 sqft
Price per Sqft $107
Subdivision Holly Ridge
MLS Listing ID 3466850
Sold Date 02/28/19
Style Transitional
Bedrooms 2
Full Baths 2
Half Baths 1
HOA Fees $176/mo
HOA Y/N 1
Year Built 2003
Lot Size 2,265 Sqft
Acres 0.052
Lot Dimensions 74 x 32
Property Description
This is a spacious and well maintained 2 bedroom,2 1/2 bath end unit with loft. One car attached garage. Granite counter-tops in kitchen. Fireplace with gas logs divide dining room and family room. Vaulted ceilings. Storage area in garage. Carpet was replaced last year. Painted last year. Back patio overlooks wooded area. Seller provided home warranty through America's Preferred. HOA installed roof on all units about 3 years ago. Community pool,sidewalks and even a pond. Homes sell very quickly in this subdivision. Close to retail shopping,restaurants and I-77. Hurry,this home will not last long. Surround sound speakers to remain with full price offer.
Location
State NC
County Mecklenburg
Building/Complex Name Holly Ridge
Interior
Interior Features Vaulted Ceiling, Walk-In Closet(s)
Heating Central
Flooring Carpet, Laminate
Fireplaces Type Family Room, Gas Log, Gas, See Through
Fireplace true
Appliance Cable Prewire, Ceiling Fan(s), Dishwasher, Disposal, Electric Dryer Hookup, Plumbed For Ice Maker, Microwave, Refrigerator, Surround Sound
Exterior
Exterior Feature Lawn Maintenance
Community Features Pond, Pool, Street Lights, Walking Trails
Parking Type Assigned, Garage - 1 Car
Building
Lot Description End Unit
Building Description Vinyl Siding, 2 Story
Foundation Slab
Sewer Public Sewer
Water Public
Architectural Style Transitional
Structure Type Vinyl Siding
New Construction false
Schools
Elementary Schools Long Creek
Middle Schools Bradley
High Schools Hopewell
Others
HOA Name Main St. Management.
Acceptable Financing Cash, Conventional, FHA
Listing Terms Cash, Conventional, FHA
Special Listing Condition None
Read Less Info
Want to know what your home might be worth? Contact us for a FREE valuation!

Our team is ready to help you sell your home for the highest possible price ASAP
© 2024 Listings courtesy of Canopy MLS as distributed by MLS GRID. All Rights Reserved.
Bought with Yvonne Bean • RE/MAX Executive

"Molly's job is to find and attract mastery-based agents to the office, protect the culture, and make sure everyone is happy! "






