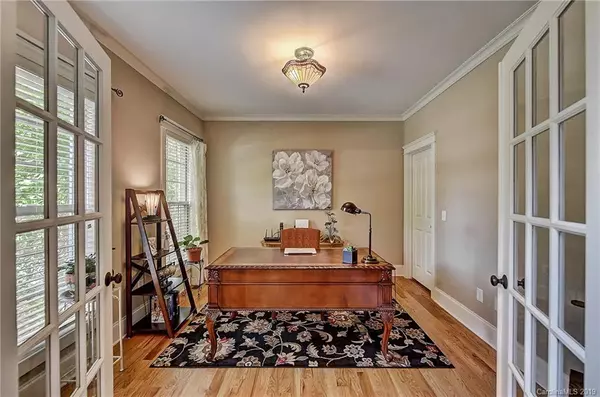$440,000
$450,000
2.2%For more information regarding the value of a property, please contact us for a free consultation.
4 Beds
4 Baths
3,676 SqFt
SOLD DATE : 02/28/2019
Key Details
Sold Price $440,000
Property Type Single Family Home
Sub Type Single Family Residence
Listing Status Sold
Purchase Type For Sale
Square Footage 3,676 sqft
Price per Sqft $119
Subdivision Champion Forest
MLS Listing ID 3464932
Sold Date 02/28/19
Bedrooms 4
Full Baths 3
Half Baths 1
HOA Fees $52/ann
HOA Y/N 1
Year Built 2003
Lot Size 0.520 Acres
Acres 0.52
Lot Dimensions 101x248x99x221
Property Description
James Custom Home that exudes warmth and charm as soon as you walk in the front door!Gorgeous move in ready former model home! This brick and stone beauty has mature trees with large level fenced and private backyard complete with irrigation in sought after Champion Forest neighborhood!Gourmet granite kitchen,S/S dbl oven with gas cooktop, microwave, and a huge pantry! Kitchen opens to Great Room, with butlers pantry that makes entertaining a breeze! Real hardwood floors on the main, 2 story foyer, sunroom with lots of windows along back, neutral paint, with craftsmanship evident throughout. Relax in your sunroom with granite wet bar and wine cooler or venture out to the deck to enjoy your picturesque treed backyard. There is also a large storage building in the back to keep the 3 car garage available for vehicles. Basketball court in the backyard! Welcome Home to top rated Cuthbertson schools!Seller recently put in 10 large Holly Trees in the backyard!
Location
State NC
County Union
Interior
Interior Features Attic Stairs Pulldown, Garden Tub, Tray Ceiling, Walk-In Closet(s), Walk-In Pantry, Wet Bar
Heating Central, Multizone A/C, Zoned
Flooring Carpet, Tile, Wood
Fireplaces Type Gas Log, Great Room, Propane
Appliance Cable Prewire, Ceiling Fan(s), Dishwasher, Disposal, Double Oven, Electric Dryer Hookup, Plumbed For Ice Maker, Microwave, Security System, Self Cleaning Oven, Surround Sound
Exterior
Exterior Feature Deck, Fence, In-Ground Irrigation
Community Features Pool, Recreation Area, Walking Trails
Parking Type Garage - 3 Car
Building
Lot Description Wooded
Building Description Stone, 2 Story
Foundation Crawl Space
Builder Name James Custom Homes
Sewer County Sewer
Water County Water
Structure Type Stone
New Construction false
Schools
Elementary Schools New Town
Middle Schools Cuthbertson
High Schools Cuthbertson
Others
HOA Name William Douglas
Acceptable Financing Cash, Conventional, VA Loan
Listing Terms Cash, Conventional, VA Loan
Special Listing Condition None
Read Less Info
Want to know what your home might be worth? Contact us for a FREE valuation!

Our team is ready to help you sell your home for the highest possible price ASAP
© 2024 Listings courtesy of Canopy MLS as distributed by MLS GRID. All Rights Reserved.
Bought with Karen Parsons • Allen Tate Ballantyne

"Molly's job is to find and attract mastery-based agents to the office, protect the culture, and make sure everyone is happy! "






