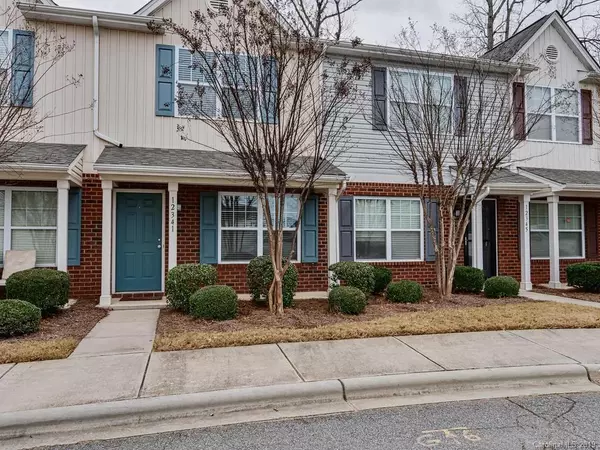$149,000
$155,000
3.9%For more information regarding the value of a property, please contact us for a free consultation.
2 Beds
3 Baths
1,192 SqFt
SOLD DATE : 02/12/2019
Key Details
Sold Price $149,000
Property Type Condo
Sub Type Condo/Townhouse
Listing Status Sold
Purchase Type For Sale
Square Footage 1,192 sqft
Price per Sqft $125
Subdivision Prosperity Place
MLS Listing ID 3463955
Sold Date 02/12/19
Style Traditional
Bedrooms 2
Full Baths 2
Half Baths 1
HOA Fees $138/mo
HOA Y/N 1
Year Built 2010
Lot Size 1,132 Sqft
Acres 0.026
Property Description
Nicely appointed 2 bedroom/2.5 bath town home available for immediate occupancy! Covered front porch leads way into spacious and open floor plan; Beautiful kitchen features granite counter tops, tile back splash, stainless steel appliances & water filtration at sink. There is a pantry and breakfast bar. Beautiful wood flooring throughout entire main level that continues again upstairs in hall and bedrooms. Both bedrooms have en suite bath with granite counters. Laundry is in upstairs closet - washer and dryer stay! Area in back is enclosed and ideal for relaxing. Community pool is right around the corner. Conveniently located just minutes from I-485, Harris Teeter, Publix, Aldi's and so much more! Trader Joe's is approximately 8 mins. away. This one will not disappoint!
Location
State NC
County Mecklenburg
Building/Complex Name Prosperity Place
Interior
Interior Features Breakfast Bar, Cable Available, Open Floorplan, Pantry
Heating Central
Flooring Carpet, Laminate
Fireplace false
Appliance Cable Prewire, Ceiling Fan(s), CO Detector, Electric Cooktop, Dishwasher, Disposal, Dryer, Plumbed For Ice Maker, Microwave, Natural Gas, Refrigerator, Washer
Exterior
Exterior Feature Fence, Other
Community Features Pool, Street Lights
Parking Type Assigned
Building
Lot Description Paved
Building Description Vinyl Siding, 2 Story
Foundation Slab
Sewer Public Sewer
Water Public
Architectural Style Traditional
Structure Type Vinyl Siding
New Construction false
Schools
Elementary Schools Unspecified
Middle Schools Unspecified
High Schools Unspecified
Others
HOA Name Cedar Management Group
Acceptable Financing Cash, Conventional, FHA, VA Loan
Listing Terms Cash, Conventional, FHA, VA Loan
Special Listing Condition None
Read Less Info
Want to know what your home might be worth? Contact us for a FREE valuation!

Our team is ready to help you sell your home for the highest possible price ASAP
© 2024 Listings courtesy of Canopy MLS as distributed by MLS GRID. All Rights Reserved.
Bought with Kim Eicher • Coldwell Banker Residential Brokerage

"Molly's job is to find and attract mastery-based agents to the office, protect the culture, and make sure everyone is happy! "






