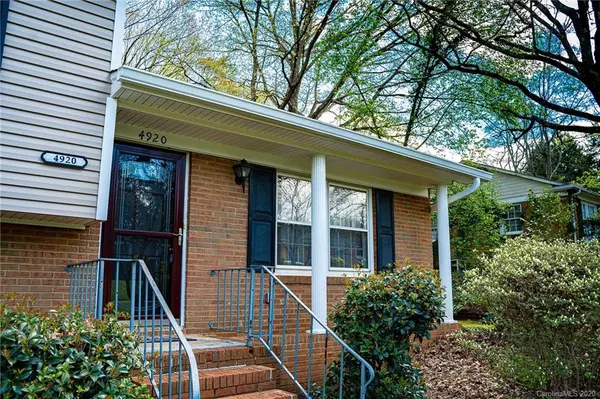$237,000
$244,900
3.2%For more information regarding the value of a property, please contact us for a free consultation.
4 Beds
2 Baths
1,660 SqFt
SOLD DATE : 08/27/2020
Key Details
Sold Price $237,000
Property Type Single Family Home
Sub Type Single Family Residence
Listing Status Sold
Purchase Type For Sale
Square Footage 1,660 sqft
Price per Sqft $142
Subdivision Coventry Woods
MLS Listing ID 3607892
Sold Date 08/27/20
Style Traditional
Bedrooms 4
Full Baths 2
Year Built 1968
Lot Size 0.280 Acres
Acres 0.28
Lot Dimensions 84x150
Property Description
Back on Market at no fault of seller! Buyers had unforeseen circumstances that are keeping them from buying! Their loss is your gain! Just moments to Uptown Charlotte, we present this highly popular Coventry Woods Split level with 4 bedrooms, 2 full baths and two living areas. Newly refinished hardwood floors through most of home with tiles on lower level. Photos do not reflect the newly finished floors. Main level features recently remodeled kitchen and spacious living area. Upper level has 3 bedrooms with spacious closets and Primary Bedroom has entry into oversize bathroom with lots of storage. The other 2 bedrooms have entry to bath from hallway. Lower level has large family room with fireplace, as well as a potential 2nd Master bedroom with attached bathroom which can also be accessed through hallway/laundry room. Sit outside on the enormous patio and overlook the serene wooded yard. New roof in 2018! Please take a tour of this lovely home and make an offer!
Location
State NC
County Mecklenburg
Interior
Interior Features Attic Stairs Pulldown, Cable Available
Heating Central, Gas Hot Air Furnace
Flooring Vinyl, Wood
Fireplaces Type Family Room
Fireplace true
Appliance Cable Prewire, Ceiling Fan(s), Dishwasher, Disposal, Electric Dryer Hookup, Electric Range, Refrigerator
Exterior
Exterior Feature Fence
Community Features Other
Waterfront Description None
Roof Type Shingle
Parking Type Driveway
Building
Lot Description Sloped, Wooded
Building Description Brick Partial,Vinyl Siding, Split Level
Foundation Crawl Space
Sewer Public Sewer
Water Public
Architectural Style Traditional
Structure Type Brick Partial,Vinyl Siding
New Construction false
Schools
Elementary Schools Idlewild
Middle Schools Mcclintock
High Schools East Mecklenburg
Others
Acceptable Financing Cash, Conventional, FHA, VA Loan
Listing Terms Cash, Conventional, FHA, VA Loan
Special Listing Condition None
Read Less Info
Want to know what your home might be worth? Contact us for a FREE valuation!

Our team is ready to help you sell your home for the highest possible price ASAP
© 2024 Listings courtesy of Canopy MLS as distributed by MLS GRID. All Rights Reserved.
Bought with Maria Fuhrman • EXP Realty

"Molly's job is to find and attract mastery-based agents to the office, protect the culture, and make sure everyone is happy! "






