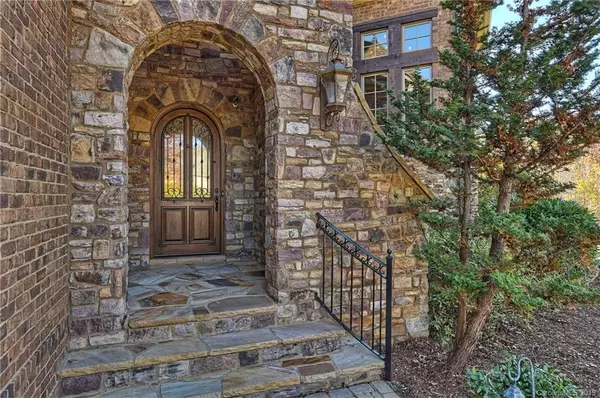$1,208,000
$1,190,000
1.5%For more information regarding the value of a property, please contact us for a free consultation.
4 Beds
7 Baths
7,650 SqFt
SOLD DATE : 01/30/2019
Key Details
Sold Price $1,208,000
Property Type Single Family Home
Sub Type Single Family Residence
Listing Status Sold
Purchase Type For Sale
Square Footage 7,650 sqft
Price per Sqft $157
Subdivision Skyecroft
MLS Listing ID 3455463
Sold Date 01/30/19
Style European
Bedrooms 4
Full Baths 4
Half Baths 3
HOA Fees $220/ann
HOA Y/N 1
Year Built 2008
Lot Size 0.537 Acres
Acres 0.537
Lot Dimensions 108x208x51x73x212
Property Description
This refined residence offers an opportunity to relax or entertain in an elegant, and updated style. The grande foyer opens to four living levels. On main is the breathtaking architecture of a massive Great Room with soaring ceiling and stone fireplace along with a Formal Dining area and second FP at the opposing end. Stunning hardwoods throughout the main and into a gourmet kitchen with Wolf and Subzero appliances. Upper level hosts the private Masters quarters with Office, Wet Bar, MBR and bath, and access to one of two terraces. Third level features a Library/Loft, Media Room, and three bedroom ensuites. Lower level provides more casual entertainment with large bar, billiards area, media viewing, dining, a Bonus/Exercise room and wine cellar. Private, courtyard style yard is low maintenance, yet sizeable enough for a garden party or the addition of a pool. Come see the details and imagine your life here.
Location
State NC
County Union
Interior
Interior Features Attic Stairs Pulldown, Built Ins, Cable Available, Garden Tub, Kitchen Island, Pantry, Tray Ceiling, Vaulted Ceiling, Walk-In Closet(s), Walk-In Pantry, Wet Bar, Whirlpool
Heating Heat Pump, Heat Pump, Multizone A/C, Zoned
Flooring Carpet, Tile, Wood
Fireplaces Type Gas Log, Great Room, Other
Fireplace true
Appliance Cable Prewire, Ceiling Fan(s), Central Vacuum, CO Detector, Dishwasher, Disposal, Electric Dryer Hookup, Microwave, Refrigerator, Security System, Surround Sound, Warming Drawer
Exterior
Exterior Feature In-Ground Irrigation, Terrace
Community Features Clubhouse, Gated, Playground, Pond, Pool, Recreation Area, Street Lights, Tennis Court(s), Walking Trails
Parking Type Attached Garage, Garage - 4+ Car, Keypad Entry, Side Load Garage
Building
Lot Description Level, Water View, Year Round View
Building Description Stone, 3 Story/Basement
Foundation Basement, Crawl Space
Sewer County Sewer
Water County Water
Architectural Style European
Structure Type Stone
New Construction false
Schools
Elementary Schools Weddington
Middle Schools Weddington
High Schools Weddington
Others
HOA Name Henderson Properties
Acceptable Financing Cash, Conventional
Listing Terms Cash, Conventional
Special Listing Condition None
Read Less Info
Want to know what your home might be worth? Contact us for a FREE valuation!

Our team is ready to help you sell your home for the highest possible price ASAP
© 2024 Listings courtesy of Canopy MLS as distributed by MLS GRID. All Rights Reserved.
Bought with Rebecca Hunter • Allen Tate SouthPark

"Molly's job is to find and attract mastery-based agents to the office, protect the culture, and make sure everyone is happy! "






