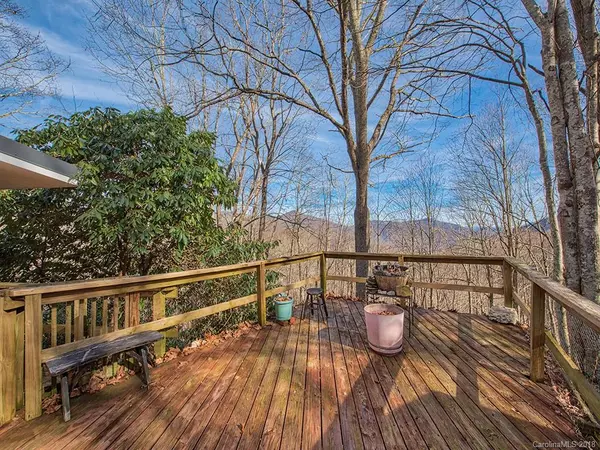$170,000
$189,900
10.5%For more information regarding the value of a property, please contact us for a free consultation.
2 Beds
2 Baths
1,535 SqFt
SOLD DATE : 06/12/2019
Key Details
Sold Price $170,000
Property Type Single Family Home
Sub Type Single Family Residence
Listing Status Sold
Purchase Type For Sale
Square Footage 1,535 sqft
Price per Sqft $110
Subdivision Valley View Estates
MLS Listing ID 3454950
Sold Date 06/12/19
Bedrooms 2
Full Baths 2
HOA Fees $29/ann
HOA Y/N 1
Year Built 1985
Lot Size 2.540 Acres
Acres 2.54
Property Description
A Bargain in the woods... private setting, FURNISHED, carport, large covered deck, garden areas (beautiful flowers in spring & summer). This SITE BUILT home with 2 bedrooms, 2 baths could be your mountain get-a-way. Large kitchen, open to the living room and fireplace, plenty of room for dining table and island breakfast bar. There are 3 separate outbuildings (10x16, 10x20, 8x8) for your projects, hobbies, workshops, some with electric. 2.5+ Acres Includes PIN 7666-35-4832. Stone patio or covered deck both provide great outdoor entertaining/dining areas. Large area of level yard with plenty of room to park toys, ATV's welcome in this neighborhood. Elk also welcome! Between Maggie Valley and Cherokee off of Hwy 19/Soco Rd. Very near the Blue Ridge Pkwy entrance on Hwy 19.
Location
State NC
County Haywood
Interior
Interior Features Kitchen Island, Open Floorplan, Storage Unit, Walk-In Closet(s)
Heating Baseboard, Space Heater
Fireplaces Type Living Room, Propane
Fireplace true
Appliance Ceiling Fan(s), Dishwasher, Dryer, Propane Cooktop, Refrigerator, Washer
Exterior
Exterior Feature Deck, Storage, Workshop
Community Features Playground, Recreation Area
Parking Type Carport - 1 Car, Driveway, Parking Space - 3
Building
Lot Description Mountain View, Private, Wooded
Building Description Vinyl Siding, 1 Story
Foundation Crawl Space
Sewer Septic Installed
Water Well
Structure Type Vinyl Siding
New Construction false
Schools
Elementary Schools Jonathan Valley
Middle Schools Waynesville
High Schools Tuscola
Others
HOA Name Smoky Falls POA
Acceptable Financing Cash, Conventional
Listing Terms Cash, Conventional
Special Listing Condition None
Read Less Info
Want to know what your home might be worth? Contact us for a FREE valuation!

Our team is ready to help you sell your home for the highest possible price ASAP
© 2024 Listings courtesy of Canopy MLS as distributed by MLS GRID. All Rights Reserved.
Bought with Jaci Reynolds • RE/MAX Executive

"Molly's job is to find and attract mastery-based agents to the office, protect the culture, and make sure everyone is happy! "






