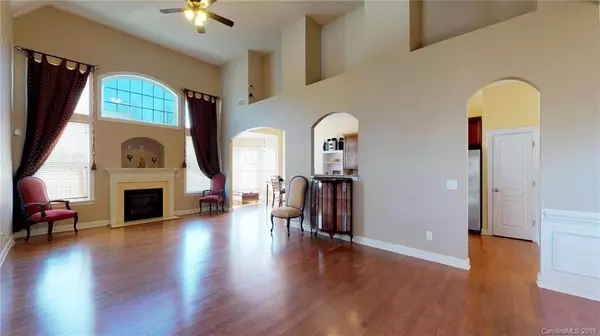$283,000
$286,925
1.4%For more information regarding the value of a property, please contact us for a free consultation.
3 Beds
2 Baths
2,521 SqFt
SOLD DATE : 02/15/2019
Key Details
Sold Price $283,000
Property Type Single Family Home
Sub Type Single Family Residence
Listing Status Sold
Purchase Type For Sale
Square Footage 2,521 sqft
Price per Sqft $112
Subdivision Berewick
MLS Listing ID 3454543
Sold Date 02/15/19
Style Transitional
Bedrooms 3
Full Baths 2
HOA Fees $66/qua
HOA Y/N 1
Year Built 2008
Lot Size 0.300 Acres
Acres 0.3
Lot Dimensions 144X90
Property Description
Come view this popular single story (side load garage) home w/ a covered front porch and split bedroom floorplan, on one of the larger lots in the popular (and growing) Berewick community. Enjoy the natural lighting from high windows, grand vaulted ceilings, engineered hardwood floors, gas log fireplace, and open layout of the great room; or relax in the carpeted loft/bonus that over looks it. This home's kitchen flows nicely into a bay breakfast area, while the master suite bay window area offers a perfect for a bedroom sitting area. Some of the features of this home include, a Lennox HVAC system, RainSoft air and water systems (filtration, softener, and reverse osmosis), security system cameras and panel (monitoring service available through Brinks), fenced in backyard with patio and outdoor seating to convey, SunStoppers window tinting on high windows, washer/dryer to convey in the walk-in Laundry room, and white wood blinds throughout. Just a quick walk to the Berewick Manor House!
Location
State NC
County Mecklenburg
Interior
Interior Features Breakfast Bar, Garden Tub, Open Floorplan, Pantry, Split Bedroom, Tray Ceiling, Vaulted Ceiling, Walk-In Closet(s), Window Treatments
Heating Central
Flooring Carpet, Tile, Wood
Fireplaces Type Gas Log, Great Room
Fireplace true
Appliance Cable Prewire, Ceiling Fan(s), CO Detector, Dishwasher, Disposal, Dryer, Microwave, Network Ready, Refrigerator, Security System, Washer
Exterior
Exterior Feature Fence, In-Ground Irrigation
Community Features Clubhouse, Fitness Center, Playground, Pond, Pool, Recreation Area, Sidewalks, Street Lights, Walking Trails
Parking Type Attached Garage, Driveway, Garage - 2 Car, Side Load Garage
Building
Building Description Cedar,Vinyl Siding,Wood Siding, 1 Story/F.R.O.G.
Foundation Slab
Builder Name M/I Homes
Sewer Public Sewer
Water Public, Filtration System, Water Softener System
Architectural Style Transitional
Structure Type Cedar,Vinyl Siding,Wood Siding
New Construction false
Schools
Elementary Schools Berewick
Middle Schools Kennedy
High Schools Olympic
Others
HOA Name Keuster Mgmt. Group
Acceptable Financing Cash, Conventional, FHA, USDA Loan
Listing Terms Cash, Conventional, FHA, USDA Loan
Special Listing Condition None
Read Less Info
Want to know what your home might be worth? Contact us for a FREE valuation!

Our team is ready to help you sell your home for the highest possible price ASAP
© 2024 Listings courtesy of Canopy MLS as distributed by MLS GRID. All Rights Reserved.
Bought with Joseph Ponte • HoneyBee Real Estate

"Molly's job is to find and attract mastery-based agents to the office, protect the culture, and make sure everyone is happy! "






