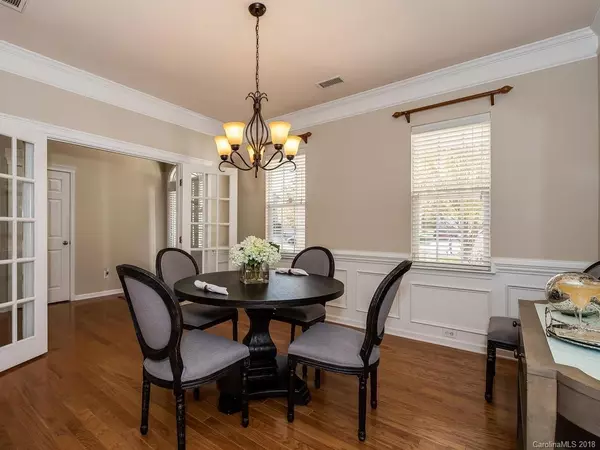$321,000
$330,000
2.7%For more information regarding the value of a property, please contact us for a free consultation.
4 Beds
3 Baths
2,981 SqFt
SOLD DATE : 12/31/2018
Key Details
Sold Price $321,000
Property Type Single Family Home
Sub Type Single Family Residence
Listing Status Sold
Purchase Type For Sale
Square Footage 2,981 sqft
Price per Sqft $107
Subdivision Berewick
MLS Listing ID 3452305
Sold Date 12/31/18
Style Transitional
Bedrooms 4
Full Baths 3
HOA Fees $66/qua
HOA Y/N 1
Year Built 2006
Lot Size 10,410 Sqft
Acres 0.239
Lot Dimensions 84x137x83x135
Property Description
Popular Haywood floor plan with huge master suite on main level PLUS 2nd guest bedroom on main level. Large open floor plan with lots of natural light and private backyard. Screen porch and oversized deck provide many areas for entertaining and relaxing. NEW PAINT in Accessible Beige color. NEW ROOF 2017. Large Kitchen has granite, large island, gas cooking, tile backsplash, pantry and SS appliances. Master bedroom has bay window with built-in storage and Custom closet with built-in shelving. Upstairs has loft, 2 additional beds and Bonus Room. Hardwoods throughout main level and luxury laminate wood floors up. Don't miss the fire pit area and nice yard lined in trees.
Location
State NC
County Mecklenburg
Interior
Interior Features Attic Stairs Pulldown, Garden Tub
Heating Central
Flooring Laminate, Tile, Wood
Fireplaces Type Gas Log, Great Room
Fireplace true
Appliance Cable Prewire, Ceiling Fan(s), Dishwasher, Disposal, Electric Dryer Hookup, Plumbed For Ice Maker, Microwave, Security System
Exterior
Exterior Feature Deck, Fence, Fire Pit
Community Features Clubhouse, Fitness Center, Playground, Pool, Recreation Area
Parking Type Attached Garage, Garage - 2 Car, Garage Door Opener
Building
Lot Description Cul-De-Sac, Level, Wooded
Building Description Stone,Vinyl Siding, 2 Story
Foundation Slab
Sewer Public Sewer
Water Public
Architectural Style Transitional
Structure Type Stone,Vinyl Siding
New Construction false
Schools
Elementary Schools Berewick
Middle Schools Kennedy
High Schools Olympic
Others
HOA Name Kuester Management
Acceptable Financing Cash, Conventional
Listing Terms Cash, Conventional
Special Listing Condition None
Read Less Info
Want to know what your home might be worth? Contact us for a FREE valuation!

Our team is ready to help you sell your home for the highest possible price ASAP
© 2024 Listings courtesy of Canopy MLS as distributed by MLS GRID. All Rights Reserved.
Bought with Teddy Dineva • Rinehart Realty Corporation

"Molly's job is to find and attract mastery-based agents to the office, protect the culture, and make sure everyone is happy! "






