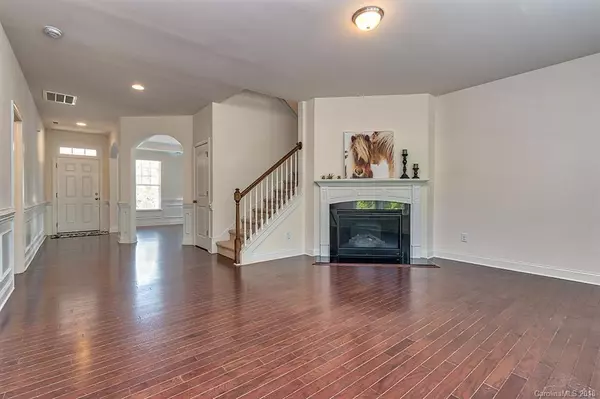$298,000
$295,000
1.0%For more information regarding the value of a property, please contact us for a free consultation.
4 Beds
3 Baths
2,434 SqFt
SOLD DATE : 01/02/2019
Key Details
Sold Price $298,000
Property Type Single Family Home
Sub Type Single Family Residence
Listing Status Sold
Purchase Type For Sale
Square Footage 2,434 sqft
Price per Sqft $122
Subdivision Millbridge
MLS Listing ID 3438466
Sold Date 01/02/19
Style Transitional
Bedrooms 4
Full Baths 2
Half Baths 1
Year Built 2013
Lot Size 8,276 Sqft
Acres 0.19
Property Description
Pristine Millbridge home ready for your personal touch! Open floor plan, fabulous kitchen, and a fenced backyard with trees providing plenty of privacy. Is there anything better? Yes! How does a gas fireplace, 42" kitchen cabinets, granite countertops, and large master suite sound? The list goes on, but you'll just have to see the hardwoods, tray ceilings, and wainscotting for yourself! Once you fall in love with the 4 bedroom layout and large laundry room you MUST check out the neighborhood. Plenty of amenities to keep you busy including a pool pavilion, fitness complex, and multiple walking trails. This home is not impacted by the county wide redistricting, schools to remain the same in 2019! Confirm at: https://www.croppermap.com/unioncounty/
Location
State NC
County Union
Interior
Interior Features Attic Stairs Fixed, Kitchen Island, Tray Ceiling, Walk-In Closet(s)
Heating Central, Multizone A/C, Zoned
Flooring Carpet, Tile, Wood
Fireplaces Type Gas Log, Living Room
Fireplace true
Appliance Cable Prewire, Ceiling Fan(s), Gas Cooktop, Electric Dryer Hookup, Self Cleaning Oven
Exterior
Exterior Feature Fence
Community Features Clubhouse, Fitness Center, Playground, Pool, Recreation Area, Walking Trails
Parking Type Garage - 2 Car
Building
Lot Description Wooded
Building Description Fiber Cement,Stone Veneer, 2 Story
Foundation Slab
Builder Name Bonterra
Sewer Public Sewer
Water Public
Architectural Style Transitional
Structure Type Fiber Cement,Stone Veneer
New Construction false
Schools
Elementary Schools Kensington
Middle Schools Cuthbertson
High Schools Cuthbertson
Others
HOA Name Hawthorne
Acceptable Financing Cash, Conventional, FHA, VA Loan
Listing Terms Cash, Conventional, FHA, VA Loan
Special Listing Condition None
Read Less Info
Want to know what your home might be worth? Contact us for a FREE valuation!

Our team is ready to help you sell your home for the highest possible price ASAP
© 2024 Listings courtesy of Canopy MLS as distributed by MLS GRID. All Rights Reserved.
Bought with Vera Sio Lai Yue • Sio Lai Cheong

"Molly's job is to find and attract mastery-based agents to the office, protect the culture, and make sure everyone is happy! "






