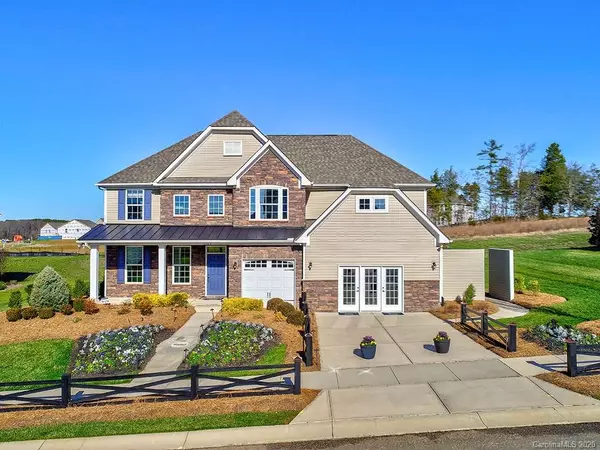$400,000
$415,900
3.8%For more information regarding the value of a property, please contact us for a free consultation.
5 Beds
4 Baths
3,571 SqFt
SOLD DATE : 03/05/2020
Key Details
Sold Price $400,000
Property Type Single Family Home
Sub Type Single Family Residence
Listing Status Sold
Purchase Type For Sale
Square Footage 3,571 sqft
Price per Sqft $112
Subdivision The Mills At Rocky River
MLS Listing ID 3580477
Sold Date 03/05/20
Style Transitional
Bedrooms 5
Full Baths 4
HOA Fees $66/ann
HOA Y/N 1
Year Built 2014
Lot Size 0.310 Acres
Acres 0.31
Lot Dimensions .31
Property Description
Stunning Landon former Model on almost a 1/3 of an acre at The Mills at Rocky River!! Must see! Downstairs features living room, great room with stone / gas fireplace, Huge kitchen / breakfast room, bedroom w/ full bath, and a drop zone. Amazing wood floors throughout most of first floor. Kitchen upgrades include: Granite counters, ss appliances, tile backsplash, double wall oven, an abundance of upgraded cabinets, pull out cabinet trays, pendant lighting, under cabinet lighting and more. Upstairs features include 4 bedrooms, 3 full baths and an awesome bonus room. But wait there is more.... Fully upgraded laundry room with wash sink, cabinets, and granite, extra recessed can lightning throughout and surround sound is included. This home sits on .31 of an acre on Grist Mill Drive. Home has a three car garage, and irrigation. Home includes the Refridgerator, washer and dryer!! Schools are within the community, close to shops and highways! Come see this property today!!
Location
State NC
County Cabarrus
Interior
Interior Features Cable Available, Kitchen Island, Tray Ceiling, Walk-In Closet(s)
Heating Central
Flooring Carpet, Hardwood, Tile
Fireplaces Type Gas Log, Great Room
Fireplace true
Appliance Cable Prewire, Ceiling Fan(s), CO Detector, Gas Cooktop, Dishwasher, Disposal, Double Oven, Dryer, Plumbed For Ice Maker, Refrigerator, Washer
Exterior
Community Features Clubhouse, Fitness Center, Outdoor Pool, Playground, Recreation Area, Sidewalks, Street Lights, Walking Trails
Roof Type Shingle
Parking Type Attached Garage, Garage - 3 Car
Building
Building Description Stone,Vinyl Siding, 2 Story
Foundation Slab
Builder Name Ryan Homes
Sewer Public Sewer
Water Public
Architectural Style Transitional
Structure Type Stone,Vinyl Siding
New Construction false
Schools
Elementary Schools Patriots
Middle Schools C.C. Griffin
High Schools Central Cabarrus
Others
HOA Name Hawthorne Management
Special Listing Condition None
Read Less Info
Want to know what your home might be worth? Contact us for a FREE valuation!

Our team is ready to help you sell your home for the highest possible price ASAP
© 2024 Listings courtesy of Canopy MLS as distributed by MLS GRID. All Rights Reserved.
Bought with Arica Rucker • Rucker Real Estate Inc

"Molly's job is to find and attract mastery-based agents to the office, protect the culture, and make sure everyone is happy! "






