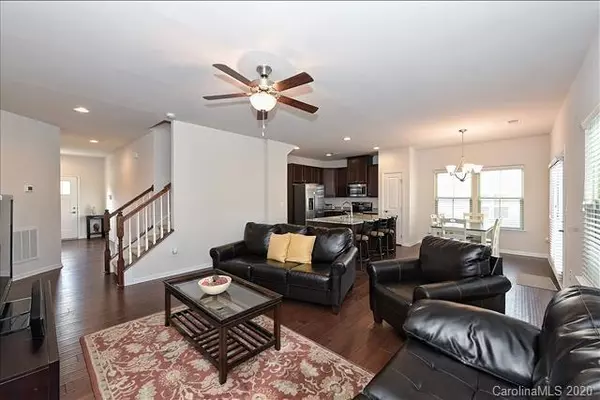$280,000
$275,000
1.8%For more information regarding the value of a property, please contact us for a free consultation.
3 Beds
3 Baths
1,823 SqFt
SOLD DATE : 03/05/2020
Key Details
Sold Price $280,000
Property Type Townhouse
Sub Type Townhouse
Listing Status Sold
Purchase Type For Sale
Square Footage 1,823 sqft
Price per Sqft $153
MLS Listing ID 3587430
Sold Date 03/05/20
Bedrooms 3
Full Baths 2
Half Baths 1
Construction Status Completed
HOA Fees $185/mo
HOA Y/N 1
Abv Grd Liv Area 1,823
Year Built 2017
Lot Size 2,657 Sqft
Acres 0.061
Lot Dimensions 31x83x52x90
Property Description
Welcome home to this immaculate kept end unit townhome with 3 bedrooms, 2.5 bathrooms, and a loft in Edison Square. This home offers all the upgrades including tankless water heater, multi-zone HVAC/Furnace, 5" Bruce "Fall Canyon" hardwds throughout the bright open floor plan on the main level. Kitchen trimmed w/42" "Tahoe Cherry" cabinets, Santa Cecilia granite countertops, stainless steel appliances, refrigerator to convey, large kitchen kitchen w/a breakfast nook, & dining area. Spacious great room overlooking the private fenced rear over-sized patio. Both areas are great for entertaining. Grand owners suite w/2 walk in closets, raised dual vanity, & a tiled shower. 2 additional guest bedrms & a loft perfect for a study or work out area. True laundry rm, washer/dryer to convey. This home offers great storage. Short drive to Concord Mills, lots of entertainment options, coffee cafes, shopping, dining, I-485, & I-85. School assignment for 2019-2020, subject to change-hearing pending.
Location
State NC
County Cabarrus
Building/Complex Name Edison Square
Zoning C-2
Interior
Interior Features Attic Other, Breakfast Bar, Cable Prewire, Kitchen Island, Open Floorplan, Pantry, Walk-In Closet(s)
Heating Central, Forced Air, Natural Gas, Zoned
Cooling Ceiling Fan(s), Zoned
Flooring Carpet, Hardwood, Tile
Fireplace false
Appliance Dishwasher, Disposal, Dryer, Electric Cooktop, Gas Water Heater, Microwave, Plumbed For Ice Maker, Refrigerator, Self Cleaning Oven, Tankless Water Heater, Washer
Exterior
Exterior Feature In-Ground Irrigation
Garage Spaces 2.0
Fence Fenced
Community Features Outdoor Pool, Sidewalks
Waterfront Description None
Roof Type Shingle
Parking Type Driveway, Attached Garage, Parking Space(s)
Garage true
Building
Lot Description End Unit
Foundation Slab
Builder Name Ryan
Sewer Public Sewer
Water City
Level or Stories Two
Structure Type Stone Veneer,Vinyl
New Construction false
Construction Status Completed
Schools
Elementary Schools Cox Mill
Middle Schools Harris Road
High Schools Cox Mill
Others
HOA Name Maintreet Management
Acceptable Financing Cash, Conventional, FHA, VA Loan
Listing Terms Cash, Conventional, FHA, VA Loan
Special Listing Condition None
Read Less Info
Want to know what your home might be worth? Contact us for a FREE valuation!

Our team is ready to help you sell your home for the highest possible price ASAP
© 2024 Listings courtesy of Canopy MLS as distributed by MLS GRID. All Rights Reserved.
Bought with Ty Smith • First Priority Realty Inc.

"Molly's job is to find and attract mastery-based agents to the office, protect the culture, and make sure everyone is happy! "






