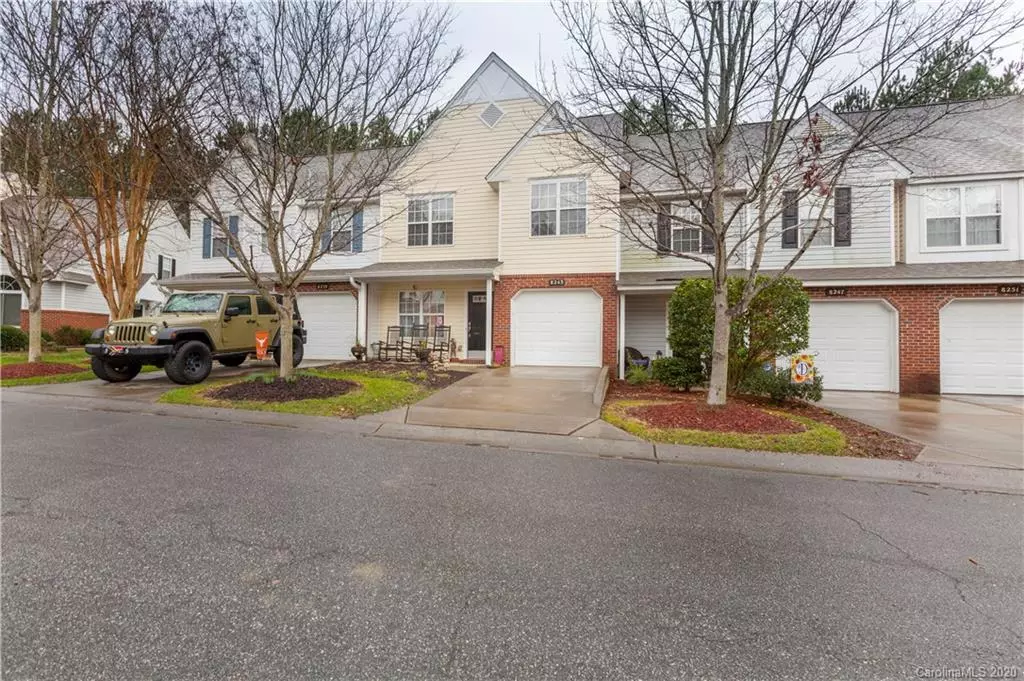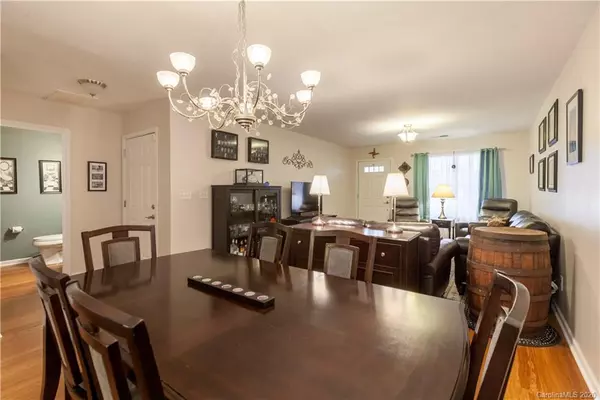$180,000
$180,000
For more information regarding the value of a property, please contact us for a free consultation.
3 Beds
3 Baths
1,611 SqFt
SOLD DATE : 03/20/2020
Key Details
Sold Price $180,000
Property Type Townhouse
Sub Type Townhouse
Listing Status Sold
Purchase Type For Sale
Square Footage 1,611 sqft
Price per Sqft $111
Subdivision Holly Ridge
MLS Listing ID 3586688
Sold Date 03/20/20
Style Traditional
Bedrooms 3
Full Baths 2
Half Baths 1
HOA Fees $184/mo
HOA Y/N 1
Year Built 2000
Lot Dimensions 24x73.17
Property Description
Well maintained townhome in the desirable Holly Ridge neighborhood. Modern bamboo hardwoods on the first floor. Upgraded dual zone climate control. Updated kitchen. Desirable 3rd bedroom has been completed and the unit has ample storage. This is the largest floor plan available in the neighborhood and it has an attached garage for privacy and convenience. Holly Ridge has vibrant social life, pool, and walking trails for you to enjoy. Convenient access to I-77 and I-485. It’s located just minutes away from Uptown Charlotte, UNCC, Northlake Mall, and Charlotte’s world class airport.
Location
State NC
County Mecklenburg
Building/Complex Name Holly Ridge
Interior
Interior Features Cable Available, Cathedral Ceiling(s), Open Floorplan, Walk-In Closet(s)
Heating Central, Gas Hot Air Furnace, Multizone A/C
Flooring Bamboo, Carpet, Vinyl
Fireplaces Type Gas Log, Living Room
Fireplace true
Appliance Cable Prewire, Ceiling Fan(s), Electric Cooktop, Disposal, Plumbed For Ice Maker, Microwave, Self Cleaning Oven
Exterior
Community Features Outdoor Pool, Street Lights, Walking Trails
Waterfront Description None
Roof Type Asbestos Shingle
Parking Type Attached Garage, Garage - 1 Car
Building
Building Description Brick Partial,Vinyl Siding, 2 Story
Foundation Slab
Sewer Public Sewer
Water Public
Architectural Style Traditional
Structure Type Brick Partial,Vinyl Siding
New Construction false
Schools
Elementary Schools Long Creek
Middle Schools Francis Bradley
High Schools Hopewell
Others
HOA Name Cedar Management
Acceptable Financing Cash, Conventional, FHA, VA Loan
Listing Terms Cash, Conventional, FHA, VA Loan
Special Listing Condition None
Read Less Info
Want to know what your home might be worth? Contact us for a FREE valuation!

Our team is ready to help you sell your home for the highest possible price ASAP
© 2024 Listings courtesy of Canopy MLS as distributed by MLS GRID. All Rights Reserved.
Bought with Cherri Lewis • Cherri Lewis

"Molly's job is to find and attract mastery-based agents to the office, protect the culture, and make sure everyone is happy! "






