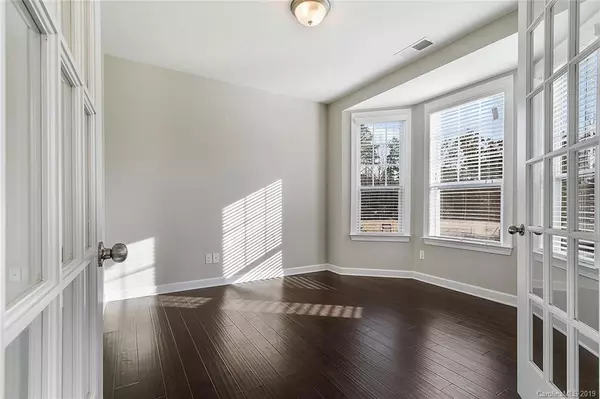$332,912
$332,912
For more information regarding the value of a property, please contact us for a free consultation.
3 Beds
3 Baths
2,554 SqFt
SOLD DATE : 02/28/2020
Key Details
Sold Price $332,912
Property Type Single Family Home
Sub Type Single Family Residence
Listing Status Sold
Purchase Type For Sale
Square Footage 2,554 sqft
Price per Sqft $130
Subdivision Castlebrooke
MLS Listing ID 3572818
Sold Date 02/28/20
Style French Provincial
Bedrooms 3
Full Baths 2
Half Baths 1
Construction Status Completed
HOA Fees $63/qua
HOA Y/N 1
Abv Grd Liv Area 2,554
Year Built 2018
Lot Size 8,276 Sqft
Acres 0.19
Lot Dimensions 55 x 140
Property Description
The Orchid Model, an impressive home w/beautiful craftsman exterior including large 2nd floor balcony. Bright & vibrant home w/open sightlines, 8ft tall doors, & oversized windows. Design also includes 2.5 car garage, mud-room, 1st floor study, 2nd floor loft, & loads of storage. Beautiful Chef’s Kitchen w/modern detail (Sonoma Stone Cabinets & Cararra Grigio Quartz Counters). This home was designed to impress with exquisite style & architectural detail inside & out. Energy Star Qualified
Location
State NC
County Cabarrus
Zoning RV
Interior
Interior Features Attic Stairs Pulldown, Breakfast Bar, Cable Prewire, Garden Tub, Kitchen Island, Open Floorplan, Pantry, Tray Ceiling(s), Walk-In Closet(s), Walk-In Pantry
Heating Central, Forced Air, Heat Pump, Natural Gas, Zoned
Cooling Heat Pump, Zoned
Flooring Carpet, Hardwood, Tile
Fireplaces Type Gas Vented, Great Room
Fireplace true
Appliance Dishwasher, Disposal, Dryer, Electric Oven, Exhaust Fan, Exhaust Hood, Gas Range, Gas Water Heater, Microwave, Refrigerator, Washer
Exterior
Garage Spaces 2.0
Community Features Outdoor Pool, Playground, Recreation Area
Parking Type Attached Garage
Garage true
Building
Foundation Slab
Builder Name Mattamy Homes
Sewer Public Sewer
Water City
Architectural Style French Provincial
Level or Stories Two
Structure Type Stone,Vinyl
New Construction true
Construction Status Completed
Schools
Elementary Schools W.R. Odell
Middle Schools Harris
High Schools Cox Mill
Others
HOA Name Hawthorne Management
Acceptable Financing Cash, Conventional, FHA, VA Loan
Listing Terms Cash, Conventional, FHA, VA Loan
Special Listing Condition None
Read Less Info
Want to know what your home might be worth? Contact us for a FREE valuation!

Our team is ready to help you sell your home for the highest possible price ASAP
© 2024 Listings courtesy of Canopy MLS as distributed by MLS GRID. All Rights Reserved.
Bought with Kim Butler • Roost Real Estate

"Molly's job is to find and attract mastery-based agents to the office, protect the culture, and make sure everyone is happy! "






