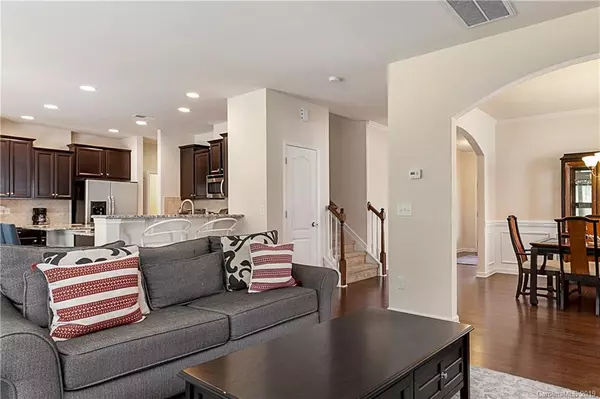$288,000
$299,900
4.0%For more information regarding the value of a property, please contact us for a free consultation.
4 Beds
3 Baths
2,730 SqFt
SOLD DATE : 10/23/2019
Key Details
Sold Price $288,000
Property Type Single Family Home
Sub Type Single Family Residence
Listing Status Sold
Purchase Type For Sale
Square Footage 2,730 sqft
Price per Sqft $105
Subdivision Berewick
MLS Listing ID 3550845
Sold Date 10/23/19
Style Transitional
Bedrooms 4
Full Baths 2
Half Baths 1
HOA Fees $66/qua
HOA Y/N 1
Year Built 2013
Lot Size 5,662 Sqft
Acres 0.13
Property Description
Wonderful cul-de-sac location home with hardwoods on first floor! This home is truly ready for you with it's highly desirable open floor plan including 42" gorgeous kitchen cabinets, tile backsplash, stainless appliances, and island. Lots of kitchen storage with lots of valued countertop space. Kitchen opens to spacious great room which features loads of natural light and gas fireplace. Don't miss the luxury master bath plus huge walk in closet. Well maintained home includes brand new HVAC unit this summer. Extra work and living space on main floor with office/study and a loft upstairs. There is something for everyone. Fenced yard AND rocking chair front porch! Community features playground, walking trails, fitness room, and pool. Attractively priced - this one is a true don't miss!
Location
State NC
County Mecklenburg
Interior
Interior Features Attic Stairs Pulldown, Cable Available, Garden Tub, Kitchen Island, Open Floorplan, Walk-In Closet(s)
Heating Central
Flooring Carpet, Hardwood, Tile
Fireplaces Type Great Room
Fireplace true
Appliance Cable Prewire, Ceiling Fan(s), CO Detector, Dishwasher, Disposal, Plumbed For Ice Maker, Microwave
Exterior
Exterior Feature Fence
Community Features Fitness Center, Outdoor Pool, Playground, Walking Trails
Roof Type Fiberglass
Parking Type Attached Garage, Garage - 2 Car
Building
Lot Description Cul-De-Sac, Wooded
Building Description Stone Veneer,Vinyl Siding, 2 Story
Foundation Slab
Sewer Public Sewer
Water Public
Architectural Style Transitional
Structure Type Stone Veneer,Vinyl Siding
New Construction false
Schools
Elementary Schools Unspecified
Middle Schools Unspecified
High Schools Unspecified
Others
HOA Name Kuester Management
Acceptable Financing Cash, Conventional, FHA
Listing Terms Cash, Conventional, FHA
Special Listing Condition None
Read Less Info
Want to know what your home might be worth? Contact us for a FREE valuation!

Our team is ready to help you sell your home for the highest possible price ASAP
© 2024 Listings courtesy of Canopy MLS as distributed by MLS GRID. All Rights Reserved.
Bought with Steve Casselman • Austin Banks Real Estate Company LLC

"Molly's job is to find and attract mastery-based agents to the office, protect the culture, and make sure everyone is happy! "






