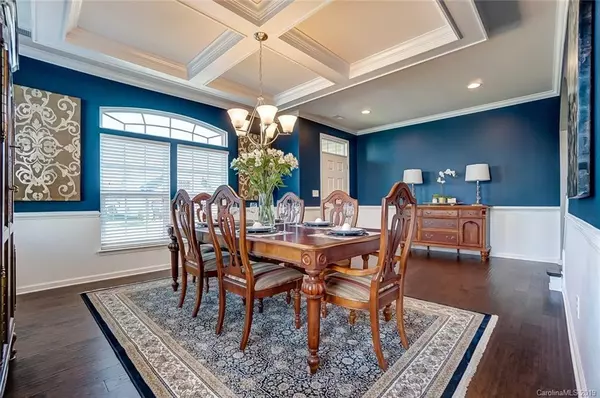$367,000
$364,000
0.8%For more information regarding the value of a property, please contact us for a free consultation.
4 Beds
4 Baths
3,495 SqFt
SOLD DATE : 10/08/2019
Key Details
Sold Price $367,000
Property Type Single Family Home
Sub Type Single Family Residence
Listing Status Sold
Purchase Type For Sale
Square Footage 3,495 sqft
Price per Sqft $105
Subdivision The Mills At Rocky River
MLS Listing ID 3540736
Sold Date 10/08/19
Style Traditional
Bedrooms 4
Full Baths 3
Half Baths 1
HOA Fees $66/ann
HOA Y/N 1
Year Built 2014
Lot Size 0.321 Acres
Acres 0.321
Lot Dimensions 140' x 110'
Property Description
Why wait months to build? Your beautiful, Move-In Ready home with Warranty awaits you in The Mills at Rocky River—#1 Selling Community Off Rocky River Rd. in Cabarrus Co. You’ll love the spacious open floor plan of the Landon Model, upgrades, beautiful wood floors spanning first floor & stairs, great storage, low lawn care, and comm. amenities. The office/exercise room is downstairs and bedrooms, laundry, and huge rec/bonus room upstairs. Ready to entertain? Built-in surround sound! Your guests will be greeted at the front door by a stunning dining room trimmed with a coffered ceiling. Your dream kitchen awaits you—it opens up to the living area w/fireplace & filled with tons of gorgeous cabinets & granite countertops, stainless steel app. w/gas & wine cooler, oversized island w/seating, and another full dining area. Retire to your owner’s suite w/large walk-in closet & bathroom w/dual sinks & seat in the walk-in shower. Tankless gas hot water heater! Schools within walking distance!
Location
State NC
County Cabarrus
Interior
Interior Features Attic Stairs Pulldown, Cable Available, Garden Tub, Kitchen Island, Open Floorplan, Pantry, Tray Ceiling, Vaulted Ceiling, Walk-In Closet(s)
Heating Central, Heat Pump, Multizone A/C, Zoned
Flooring Carpet, Hardwood, Tile
Fireplaces Type Family Room, Gas Log, Great Room
Fireplace true
Appliance Cable Prewire, Ceiling Fan(s), CO Detector, Convection Oven, Gas Cooktop, Dishwasher, Disposal, Dryer, Electric Dryer Hookup, Exhaust Fan, Plumbed For Ice Maker, Microwave, Natural Gas, Network Ready, Refrigerator, Security System, Self Cleaning Oven, Surround Sound, Wall Oven, Washer
Exterior
Exterior Feature Wired Internet Available, Satellite Internet Available, Underground Power Lines
Community Features Clubhouse, Fitness Center, Outdoor Pool, Playground, Recreation Area, Sidewalks, Street Lights, Walking Trails
Roof Type Shingle
Parking Type Attached Garage, Garage - 3 Car, Garage Door Opener, Parking Space - 4+
Building
Lot Description Paved, Sloped, Wooded
Building Description Stone Veneer,Vinyl Siding, 2 Story
Foundation Crawl Space
Builder Name Ryan Homes
Sewer Public Sewer
Water Public
Architectural Style Traditional
Structure Type Stone Veneer,Vinyl Siding
New Construction false
Schools
Elementary Schools Patriots
Middle Schools C.C. Griffin
High Schools Central Cabarrus
Others
HOA Name Hawthorne Property Mgmnt.
Acceptable Financing Cash, Conventional, FHA, VA Loan
Listing Terms Cash, Conventional, FHA, VA Loan
Special Listing Condition None
Read Less Info
Want to know what your home might be worth? Contact us for a FREE valuation!

Our team is ready to help you sell your home for the highest possible price ASAP
© 2024 Listings courtesy of Canopy MLS as distributed by MLS GRID. All Rights Reserved.
Bought with Lacinda Stutts • Southern Homes of the Carolinas

"Molly's job is to find and attract mastery-based agents to the office, protect the culture, and make sure everyone is happy! "






