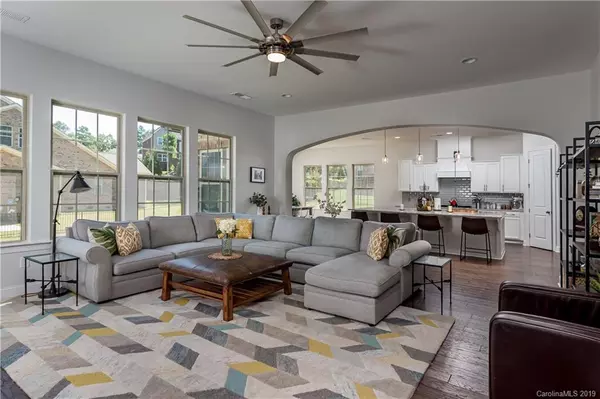$518,000
$524,900
1.3%For more information regarding the value of a property, please contact us for a free consultation.
5 Beds
5 Baths
4,059 SqFt
SOLD DATE : 11/08/2019
Key Details
Sold Price $518,000
Property Type Single Family Home
Sub Type Single Family Residence
Listing Status Sold
Purchase Type For Sale
Square Footage 4,059 sqft
Price per Sqft $127
Subdivision The Palisades
MLS Listing ID 3548829
Sold Date 11/08/19
Style Transitional
Bedrooms 5
Full Baths 4
Half Baths 1
Construction Status Completed
HOA Fees $137/qua
HOA Y/N 1
Abv Grd Liv Area 4,059
Year Built 2018
Lot Size 0.260 Acres
Acres 0.26
Property Description
This gorgeous four sides brick home will impress you with all the good feels. Upon entry a tucked away guest suite with full bath and walk-in closet, an elegant dining room with a coffered ceiling and a butler's pantry which makes entertaining so easy. The great room has lots of natural light and a gas fireplace. It opens up to the chef's kitchen which wows you to a 12ft granite island, upgraded cabinetry, double ovens, a 6 burner range, a huge walk-in pantry and a large breakfast nook. There's a private study with access to a quiet covered screened-in porch with skylights. The backyard is fenced in and has privacy trees along the property line. The master suite offers two large walk in closets on to a luxurious spa bath equipped with a garden tub, large linen closet, separate W/C and an oversized shower. It's truly a master suite sanctuary. The upstairs also offers a walk-in laundry room, a large loft area which is perfect for a playroom or man cave. This house is a must-see!
Location
State NC
County Mecklenburg
Zoning MX3
Rooms
Main Level Bedrooms 1
Interior
Interior Features Attic Other, Attic Stairs Pulldown, Cable Prewire, Garden Tub, Kitchen Island, Pantry
Heating Central
Cooling Ceiling Fan(s)
Flooring Carpet, Hardwood, Tile
Fireplaces Type Living Room
Fireplace true
Appliance Convection Oven, Dishwasher, Double Oven, Electric Cooktop, Electric Oven, Electric Water Heater, Exhaust Fan, Gas Cooktop, Gas Range, Wall Oven
Exterior
Garage Spaces 3.0
Community Features Clubhouse, Fitness Center, Gated, Golf, Outdoor Pool, Playground, Recreation Area, Sidewalks, Street Lights, Tennis Court(s), Walking Trails
Utilities Available Gas
Roof Type Shingle
Parking Type Driveway, Garage
Garage true
Building
Lot Description Corner Lot
Foundation Crawl Space
Sewer Public Sewer
Water City
Architectural Style Transitional
Level or Stories Two
Structure Type Brick Full,Hardboard Siding
New Construction false
Construction Status Completed
Schools
Elementary Schools Palisades Park
Middle Schools Southwest
High Schools Olympic
Others
HOA Name CAMS
Acceptable Financing Cash, Conventional, VA Loan
Listing Terms Cash, Conventional, VA Loan
Special Listing Condition None
Read Less Info
Want to know what your home might be worth? Contact us for a FREE valuation!

Our team is ready to help you sell your home for the highest possible price ASAP
© 2024 Listings courtesy of Canopy MLS as distributed by MLS GRID. All Rights Reserved.
Bought with Cynthia Hogue • Wilkinson ERA Real Estate

"Molly's job is to find and attract mastery-based agents to the office, protect the culture, and make sure everyone is happy! "






