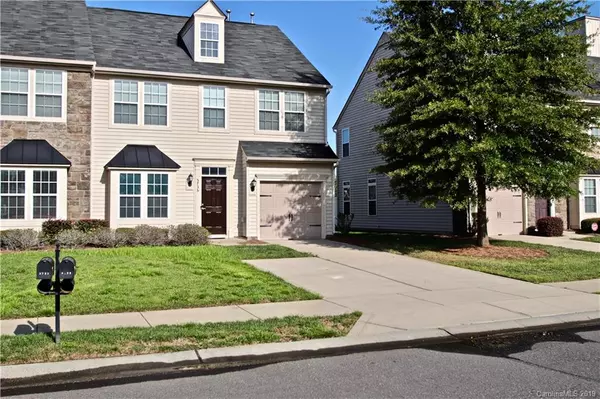$244,000
$249,900
2.4%For more information regarding the value of a property, please contact us for a free consultation.
3 Beds
3 Baths
1,890 SqFt
SOLD DATE : 10/18/2019
Key Details
Sold Price $244,000
Property Type Townhouse
Sub Type Townhouse
Listing Status Sold
Purchase Type For Sale
Square Footage 1,890 sqft
Price per Sqft $129
Subdivision Berewick
MLS Listing ID 3548813
Sold Date 10/18/19
Style Traditional
Bedrooms 3
Full Baths 2
Half Baths 1
HOA Fees $200/mo
HOA Y/N 1
Year Built 2010
Lot Size 4,356 Sqft
Acres 0.1
Property Description
END UNIT! Gorgeous 3 BR/2.5 BA townhome with garage at Bella Sera Villas in Berewick! Beautifully landscaped views. Walk to the pool, rec center, jr. olympic swimming pool, splash pool, playground and sports event area! Enjoy the walking trails too! 300 acres of green space, ponds and natural settings! Walking distance to Berewick Towne Center restaurants, stores, and the Outlet Mall! Hardwoods throughout main. Perfect kitchen with granite countertops, stainless steel appliances, pantry, and plenty of cabinetry. Entertainer's dream with this open floor plan and Bose speakers and sound controls throughout entire home! Separate formal dining/flex space with trey ceiling. 1/2 bath on main. Large en suite Master with his/hers walk in closets and trey ceiling, laundry room, 2 large guest bedrooms w/ large closets and additional full guest bath as well on second level. Tons of natural light! Enjoy quiet evenings on your private patio in back. HOA fees cover water/trash/landscaping/amenities!
Location
State NC
County Mecklenburg
Building/Complex Name Bella Sera Villas
Interior
Interior Features Attic Stairs Pulldown, Breakfast Bar, Cable Available, Open Floorplan, Pantry, Tray Ceiling, Walk-In Closet(s), Window Treatments
Heating Central, Natural Gas
Flooring Carpet, Tile, Wood
Fireplaces Type Family Room
Fireplace true
Appliance Cable Prewire, Ceiling Fan(s), CO Detector, Dishwasher, Disposal, Electric Dryer Hookup, Exhaust Fan, Plumbed For Ice Maker, Microwave, Natural Gas, Security System, Self Cleaning Oven
Exterior
Exterior Feature Lawn Maintenance
Community Features Clubhouse, Fitness Center, Outdoor Pool, Playground, Pond, Recreation Area, Sidewalks, Street Lights, Walking Trails
Roof Type Shingle
Parking Type Attached Garage, Garage - 1 Car, On Street, Parking Space - 2
Building
Lot Description End Unit, Green Area, Wooded
Building Description Vinyl Siding, 2 Story
Foundation Slab
Sewer Public Sewer
Water Public
Architectural Style Traditional
Structure Type Vinyl Siding
New Construction false
Schools
Elementary Schools Unspecified
Middle Schools Unspecified
High Schools Unspecified
Others
HOA Name Kuester
Acceptable Financing Cash, Conventional
Listing Terms Cash, Conventional
Special Listing Condition None
Read Less Info
Want to know what your home might be worth? Contact us for a FREE valuation!

Our team is ready to help you sell your home for the highest possible price ASAP
© 2024 Listings courtesy of Canopy MLS as distributed by MLS GRID. All Rights Reserved.
Bought with John Peters • JPeters Realty, LLC

"Molly's job is to find and attract mastery-based agents to the office, protect the culture, and make sure everyone is happy! "






